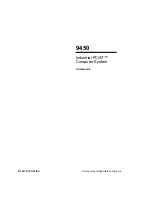
6
6
Installation
6.1
Drill hole
Fig. 5
•
The substrate must be clean, largely dry,
free of dust and grease, and there should
be no standing water.
•
Drill a ø 25 mm (max. ø 26 mm) hole from
the inside to the outside.
•
At the drill exit point (if present), cut out
and remove thermal insulation
(polystyrene or rigid foam panels)
including any dimpled sheet that may be
present.
•
Caution!
Even out any uneven exterior masonry
around the contact surface of the outside
flange by sanding or with quick-setting
mortar.
Ensure that the entire surface of the
outside flange can be in contact.
•
Restore plaster chipping or spalling >50
mm as well as damaged bitumen
coatings in "tanked walls" that are not
covered completely by the outside flange
of the wall duct.
Note
: The bitumen coating must be
touched up according to DIN 18533.
Ensure a seamless join to the existing
coating.
Fig. 6
Note for inclined installation:
Trench depth = wall hole exit + 200 mm.
This clearance is needed for installation.
ø
2
5
(
m
a
x
.
ø
2
6
mm)
m
in
.
2
0
0
m
m
T
re
n
c
h
d
e
p
th




































