Отзывы:
Нет отзывов
Похожие инструкции для 25371123011

PRO
Бренд: Ideal Air Страницы: 28

36
Бренд: York Страницы: 44
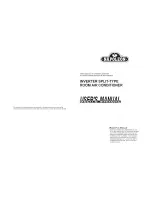
Room Air Conditioner
Бренд: Napoleon Страницы: 30

T Series
Бренд: TCF Страницы: 19
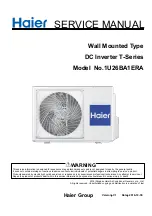
T-Series
Бренд: Haier Страницы: 56
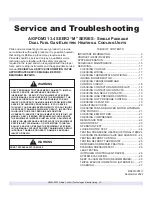
M Series
Бренд: Daikin Страницы: 51

DC55
Бренд: WarmPool Страницы: 18
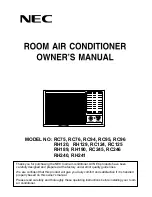
RC75
Бренд: NEC Страницы: 15
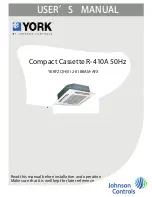
R-410A
Бренд: York Страницы: 24
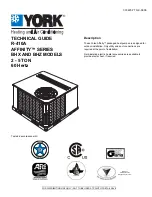
R-410A
Бренд: York Страницы: 56

R-410A
Бренд: Bard Страницы: 8
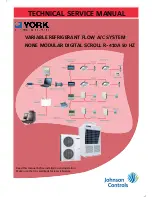
R-410A
Бренд: York Страницы: 385

1500 Series
Бренд: BAC Страницы: 30

AEE08AK
Бренд: GE Страницы: 2

AEE18DN
Бренд: GE Страницы: 2

AE1CD14DM
Бренд: GE Страницы: 2

AEE23DN
Бренд: GE Страницы: 2

AE0CD10AM
Бренд: GE Страницы: 2









