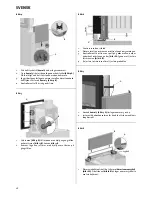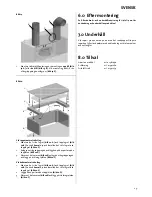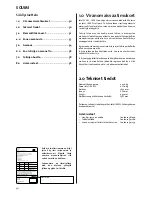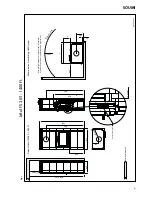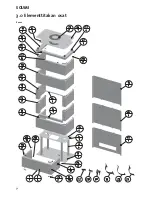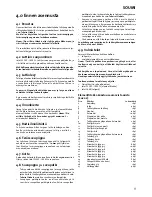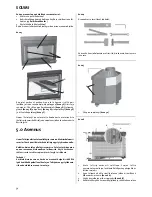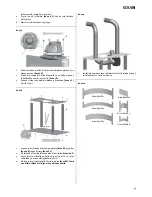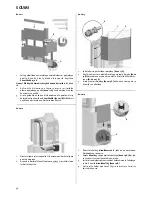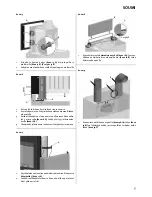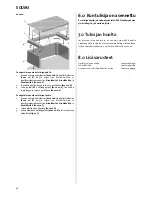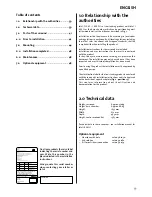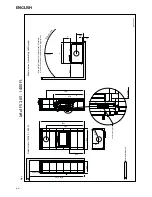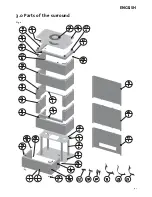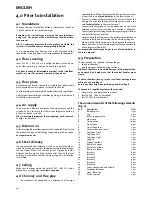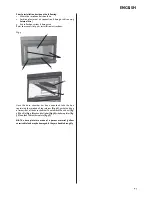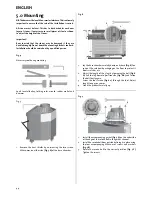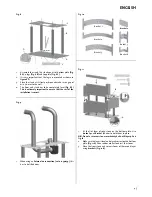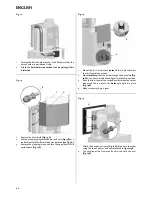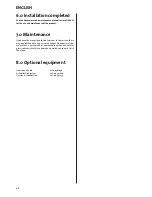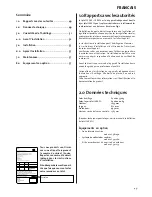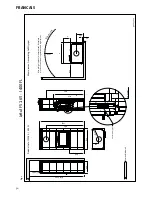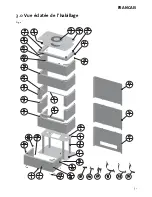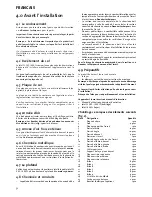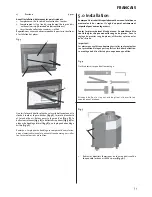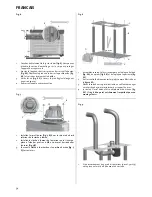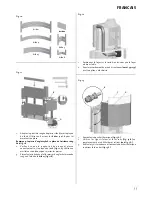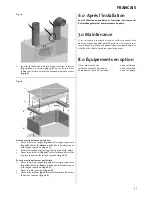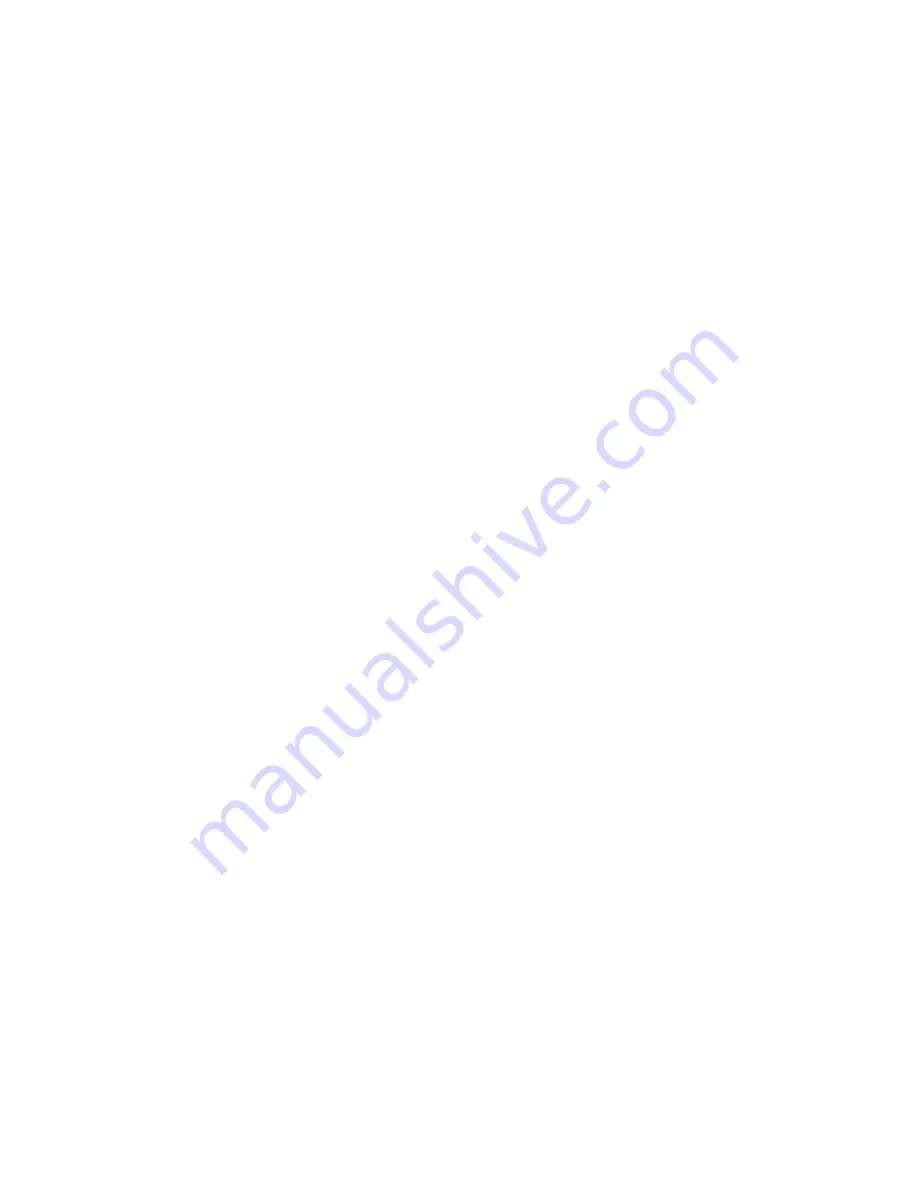
42
ENGLISH
approved for solid fuel fireplaces with flue gas temperatures
as specified in
«2.0 Technical data»
in the insert manual.
•
The cross-section of the chimney must be at least that of the
flue pipe. To calculate the correct chimney cross section, see
«2.0 Technical data»
in the insert manual.
• Several solid fuel products can be connected to the same
chimney system if the chimney cross-section is adequate.
Contact your local building authorities regarding restrictions
and installation requirements.
•
Connection to the chimney must be performed in accordance
with the installation instructions of the chimney supplier.
•
Make sure that the flue pipe rises all the way up to the chimney.
•
Please note that it is extremely important for connections to
have a degree of flexibility.
For recommended chimney draught, see «2.0 Technical data» in
the insert manual
.
4.9 Preparation
The basic product is supplied in two packages:
1. the burn chamber,
2. and soap stones with mounting sections.
NB: Check that there is no visible damage to the product when
you unpack it, and make sure that the control handles move
freely.
The burn chamber is heavy, – make sure it does not topple over
while you are installing it!
Ensure you have help when positioning and installing it.
The product is supplied together with 3 manuals:
1. General user and maintenance manual
2. Jøtul
FS
165
- I
400
FL (surround)
3. Jøtul
I
400
FL
(burn chamber)
The surround consists of the following elements
(Fig. 2):
Part
Description
Total
2
Bottom plate
1 pcs
3 Leg
4
pcs
4
Insert support plate
1 pcs
5
Side stone
12 pcs
6
Corner stone
10 pcs
7
Front stone
4 pcs
8
Front stone, low
1 pcs
9
Corner stone over insert
2 pcs
10
Top stone, front
1 pcs
11
Top stone, left
1 pcs
12
Top stone, right
1 pcs
13
Top grid
1 pcs
14
Support bracket
1 pcs
15
Rear plate, upper
1 pcs
16
Rear plate, middle
1 pcs
17
Rear plate, lower
1 pcs
18
Bracket 1
6 pcs
19
Bracket 3
10 pcs
20
Bracket 6
4 pcs
21
Bracket 5
4 pcs
22
Bracket 2
6 pcs
23
Bracket 4
4 pcs
24
Screw countersink unb, M6x16
8 pcs
25
Smoke outlet cover
2 pcs
26
Heat shield, top
1 pcs
27
Distance piece
4 pcs
4.0 Prior to installation
4.1 Foundations
You need to make sure the foundation is suitable for a stove. See
“2.0 Technical data” for specified weight.
Remember: If a steel chimney resting on the burn chamber is
being used, the weight of the steel chimney should be taken
into account.
NB: It is extremely important that the product be stable; the
surface it is installed on must be completely inflexible.
It is recommended that flooring that is not attached to the
foundation – «floating floors» – be removed beneath the product.
4.2 Floor covering
Jøtul FS
165
- I
400
FL has an airtight bottom plate and no
extra floor covering is required beneath the product.
Any floor covering of inflammable material, such as linoleum,
carpets, etc. must be removed from under the product.
4.3 Floor plate
A plate made of steel or some other suitable non-inflammable
metal (optional extra) is placed in front of the hearth.
The floor plate must comply with national laws and regulations.
Contact your local building authorities regarding restrictions and
installation requirements.
4.4 Air supply
There must be a flow of air between the burn chamber and the
surround. This is to ensure that there is not too great a build-up
of heat inside the surround.
NB: It is extremely important that air openings not be covered.
See
fig. 1
for distances.
4.5 External air
A flexible supply hose allowing external air to be fed directly into
the product can be passed through the opening in the rear plate.
See separate manual.
4.6 Steel chimney
If a top-mounted steel chimney is used, an uninsulated pipe is
fitted from the burn chamber to approximately
10 mm
through
the top stones. Make sure that the gasket is properly seated
between the flue pipe and the smoke outlet. Then fit the steel
chimney in accordance with the chimney supplier’s installation
instructions.
4.7 Ceiling
Make sure the room where the Jøtul FS
165
- I
400
FL is to be
placed has a ceiling height of
at least 2300 mm
.
4.8 Chimney and flue pipe
• The stove must be connected to a chimney and flue pipe
Содержание FS 165 - I 400 FL
Страница 4: ...4 3 0 Omrammingens deler Fig 2 NORSK ...
Страница 14: ...14 3 0 Omramningens dele Fig 2 DANSK ...
Страница 23: ...23 3 0 Omramningens delar Bild 2 SVENSK ...
Страница 32: ...32 3 0 Elementtitakan osat Kuva 2 SOUMI ...
Страница 41: ...41 3 0 Parts of the surround Fig 2 ENGLISH ...
Страница 51: ...51 3 0 Vue éclatée de l habillage Fig 2 FRANCAIS ...
Страница 60: ...60 3 0 Partes del revestimiento Fig 2 ESPAÑOL ...
Страница 70: ...70 3 0 Componenti per il rivestimento Fig 2 ITALIANO ...
Страница 80: ...80 3 0 Teile der Ummantelung Abb 2 DEUTSCH ...
Страница 89: ...89 NEDERLANDS ...
Страница 90: ...90 3 0 Onderdelen voor de mantel Fig 2 NEDERLANDS ...
Страница 98: ...98 ...
Страница 99: ...99 ...

