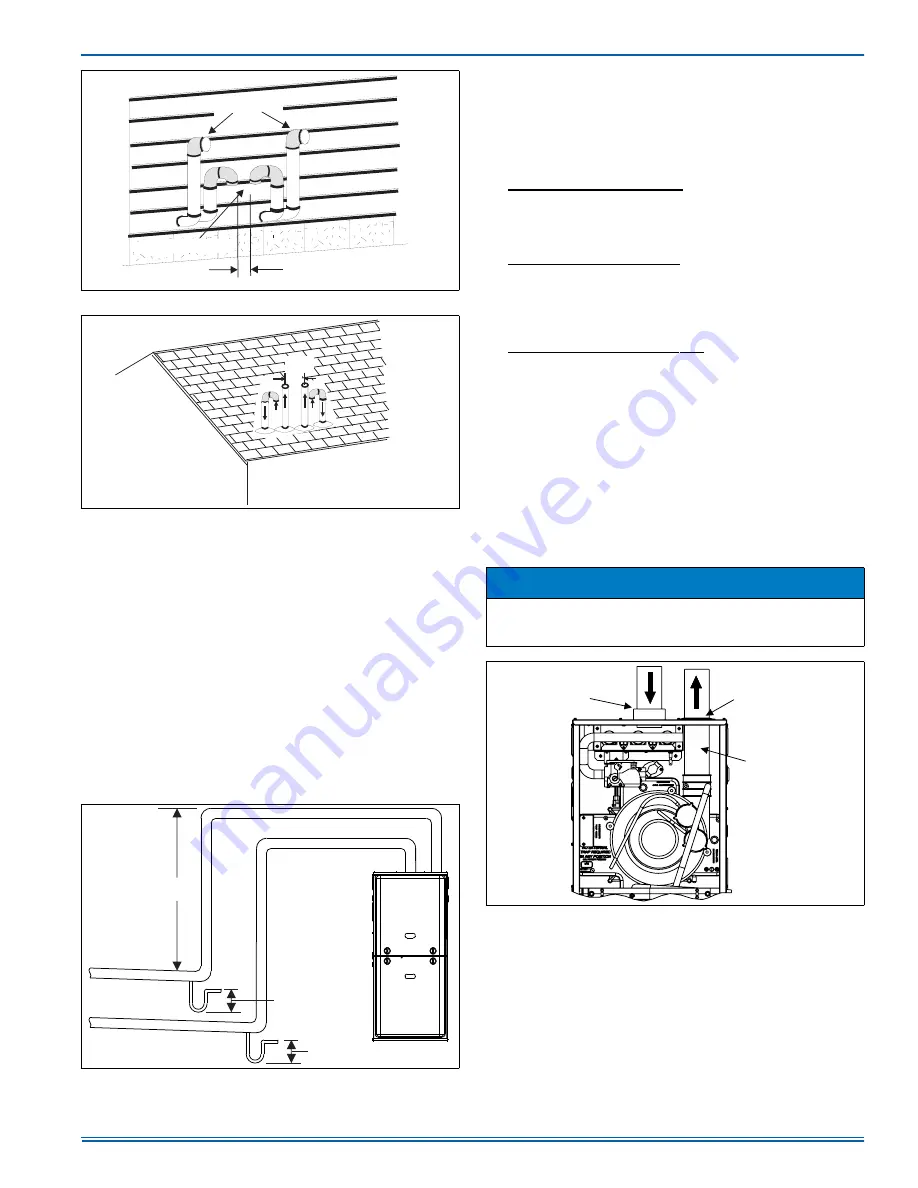
5750149-UIM-D-1219
Johnson Controls Ducted Systems
27
DOWNWARD VENTING
In some applications, it may be necessary to run the vent pipe and air
intake downwards. If this is to be done, the following rules must be fol-
lowed.
•
A condensate trap hose must be connected to both the air intake
pipe and the vent pipe at the lowest part of the horizontal run.
•
The condensate drain trap must have a trap of a minimum of six
inches.
•
The total vertical downward distance must not exceed sixteen
feet.
•
The condensate drain hose must be connected to a condensate
drain pump, a open or vented drain or into the condensate drain
line from the furnace.
•
The condensate drain lines must not pass through unconditioned
spaces where the temperature may fall below freezing.
•
The condensate drain line must be primed at the initial start-up
prior to the start of heating season.
COMBUSTION AIR SUPPLY
All installations must comply with Section 5.3, Air for Combustion and
Ventilation of the National Fuel Gas Code, ANSI Z223.1 or Sections
7.2, 7.3 or 7.4 of CAN/CGA B149.1 or B149.2 Installation Code - latest
editions.
This furnace is certified to be installed with one of three possible com-
bustion air intake configurations.
1.
OUTDOOR COMBUSTION AIR:
This is a direct vent configuration
where the combustion air is supplied through a PVC or ABS pipe
that is connected to the PVC coupling attached to the furnace and
is terminated in the same atmospheric zone as the vent. This type
of installation is approved on all models. Refer to Figure 35.
2.
AMBIENT COMBUSTION AIR:
Combustion air is supplied from
the area surrounding the furnace through openings in the furnace
casing. The combustion air and the vent pipes are not terminated in
the same atmospheric zone. Refer to Figure 29 for vent termina-
tions. Refer to "Ambient Combustion Air Supply" for proper installa-
tion. Refer to Figures 36 and 37.
3.
VENTILATED COMBUSTION AIR:
Combustion air is supplied
through a PVC or ABS pipe that is connected to the PVC coupling
attached to the burner box and is terminated in a ventilated attic or
crawl space. The combustion air and the vent pipes are not termi-
nated in the same atmospheric zone. Refer to Figure 38 for attic
and crawl space termination. Only the combustion air intake may
terminate in the attic. The vent must terminate outside.
Outdoor Combustion Air
Combustion Air Intake/Vent Connections
This installation requires combustion air to be brought in from outdoors.
This requires a properly sized pipe (Shown in Figure 35) that will bring
air in from the outdoors to the furnace combustion air intake collar on
the burner box. The second pipe (Shown in Figure 35) is the furnace
vent pipe.
The combustion air intake pipe should be located either through the
wall (horizontal or side vent) or through the roof (vertical vent). Care
should be taken to locate side vented systems where trees or shrubs
will not block or restrict supply air from entering the terminal.
Also, the terminal assembly should be located as far as possible from a
swimming pool or a location where swimming pool chemicals might be
stored. Be sure the terminal assembly follows the outdoor clearances
listed in Section #1 “Outdoor Air Contaminants.”
FIGURE 32:
Double Horizontal Combustion Air Intake and Vent Term.
FIGURE 33:
Double Vertical Combustion Air Intake and Vent Term.
FIGURE 34:
Downward Venting
9(17
´
0,1
&20%867,21$,5
$
0,1
´
$
¶0$;
´0,1
´0,1
$
NOTICE
An optional plastic birdscreen is shipped in the loose parts bag with
every furnace. This may be installed in the intake collar to prevent
any small objects from entering the furnace.
FIGURE 35:
Direct Vent Air Intake Connection and Vent Connection
&211(&7672
&2//$521723
2)%851(5%2;
9(173,3(&(0(176
,17262&.(7-867
$%29(7233$1(/
259(173,3(0$<
%(&/$03(',172
287/(72)
'5$,1&283/,1*
$
Содержание TM9V C Series
Страница 18: ...5750149 UIM D 1219 18 Johnson Controls Ducted Systems FIGURE 23 Upflow Configuration A0945 001 ...
Страница 20: ...5750149 UIM D 1219 20 Johnson Controls Ducted Systems FIGURE 25 Horizontal Left Configuration A0946 001 ...
Страница 21: ...5750149 UIM D 1219 Johnson Controls Ducted Systems 21 FIGURE 26 Horizontal Right Configuration A0946 001 ...
















































