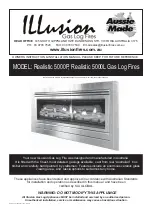
8
REALISTIC GAS MANUAL APRIL 14414 DB
I l l u s i o n - A u s t r a l i a n M a d e G a s L o g F i r e s
INSTALLATION INSTRUCTIONS
NOTE THAT THIS GAS APPLIANCE MAY ONLY BE INSTALLED BY AN AUTHORISED
PERSON. CONTACT YOUR DEALER TO ARRANGE INSTALLATION.
DO NOT MODIFY THIS APPLIANCE!
INSTALLATION PROCEDURE
INSTALLERS CHECKLIST
1. IMPORTANT:
BEFORE COMMENCING THE INSTALLATION, ESTABLISH THE OPTIMAL POSITION
FOR THE APPLIANCE WITH REGARD TO:
CLEARANCE FROM COMBUSTIBLE MATERIALS, POSSIBLE OBSTRUCTIONS WITHIN THE ROOF CAVITY
OR CHIMNEY, ACCESSIBILITY FOR FUTURE SERVICING, ETC:
2.
APPLIANCE & COMPONENT INSPECTION
Remove the APPLIANCE CARTON and other packaging. Inspect the appliance thoroughly to ensure it has not
been damaged in transit. Set aside the carton containing the log kit.
Check to see that the correct kit is supplied.
Open the FLUE KIT carton and check to see all components are supplied including the fl ue lengths, outer casing,
mounting brackets & gas cowl. Ensure that the correct fl ue kit for your model has been supplied.
IMPORTANT:
THE MINIMUM FLUE DIMENSIONS REQUIRED FOR THESE UNITS ARE AS FOLLOWS:
MINIMUM DIAMETER OF ACTIVE FLUE ALL MODELS IS 127MM. A 127mm STAINLESS
STEEL FLUE PIPE IS USED FOR THE FIRST LENGTH OF ACTIVE FLUE PIPE.
GALVANISED FLUE PIPE IS USED FOR SUBSEQUENT LENGTHS . THE MINIMUM
OVERALL HEIGHT OF THE FLUE SYSTEM WHEN INSTALLED IS 3.6 METRES (VERTICAL
FLUE EXIT MODELS) (NOT INCLUDING GAS COWL ASSEMBLY)
ONLY THE APPROVED GAS COWL ASSEMBLY AS TESTED WITH THE APPLIANCE MAY
BE USED WITH THESE APPLIANCES.
NOTE: The Realistic 5000L and 5000P are designed to be installed with a vertical fl ue
only for maximum performance.
FLASHING (IF REQUIRED) IS NOT INCLUDED AND MUST BE
SUPPLIED BY THE INSTALLER.
3.
POSITION THE HEATER.
(ASSUMES THAT FIREPLACE OR FALSE FIREPLACE IS READY FOR THE UNIT.)
Place the heater in the required position as determined in section 1 (above).
Determine where the gas supply will be accessed.
Mark the gas pipe entry point on the wall or fl oor, (See DIMENSIONS page 3) and cut the hole(s).
NOTE:
It is highly recommended that a gas supply shut off valve be fi tted to the gas inlet pipe outside the building
in an easily accessed position to enable the gas to be shut off in an emergency. This also makes it possible to keep
the gas supply connected to the rest of the home whilst fi tting the pipe to the back of the heater prior to connecting
gas to the appliance.






















