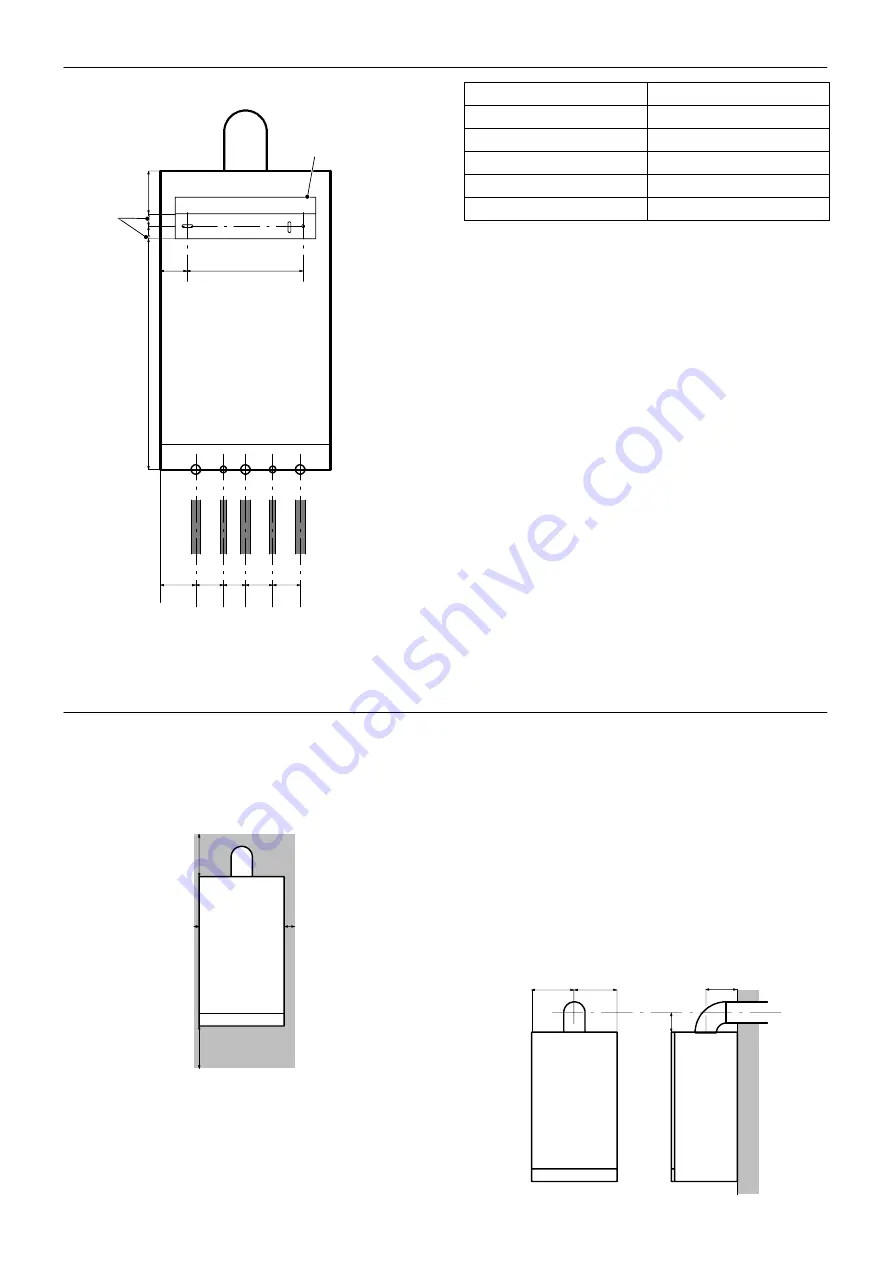
GENERAL
Mini
--- Installation & Servicing
6
1
BOILER WATER CONNECTION
65
(2
9/
16”
)
85 (3 5/16”)
255 (10”)
561
(22
1/
16”
)
101
(4”
)
83
(3
1/
4”
)
65
(2
9/
16”
)
52
(2”
)
64
(2
1/
2”
)
Wall
mounting
plate
C
H
ret
urn
CH
flo
w
DH
W
hot
ou
tlet
*
DH
W
cold
in
le
t*
Ga
s
in
le
t
20 (3/4”)
Pipe size
O.D. mm
CH flow
22
CH return
22
Gas inlet
22
DHW cold inlet *
15
DHW hot outlet *
15
* Pipe connections not used on system boilers
2
BOILER CLEARANCES
All dimensions in mm (in.)
The following minimum clearances must be maintained for
operation and servicing. Additional space will be required for
installation, depending upon site conditions.
25 (1”)
50 (2”)
200 (7 7/8”)
254 (10”)
Bottom clearance
The bottom clearance, after installation, can be reduced to
20mm. However, 200mm must be available for servicing.
Front clearance
The minimum front clearance when built into a cupboard is
50mm (2”) from the cupboard door. However 450mm
(17 3/4”) overall clearance is still required, with the cupboard
door open, to allow for servicing.
Side and Rear Flue
a.
Provided that the flue hole is cut accurately, e.g. with a core
drill, the flue can be installed from inside the building where
wall thickness does not exceed 600 mm (24”).
Where the space into which the boiler is going to be installed
is less than the length of flue required the flue must be fitted
from the outside.
installation from inside ONLY
b.
If a core boring tool is to be used inside the building the
space in which the boiler is to be installed must be at least
wide enough to accommodate the tool.
147 (5 3/4”)
92
(3
5/
8”
)
200 (7 7/8”)
200 (7 7/8”)
Содержание 41-392-98
Страница 2: ...2 Mini Installation Servicing ...







































