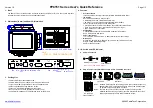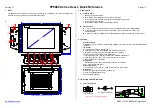
70
Version 20.01, 20-July-2020
Sketch of roof structure (from top
to bottom)
Date:
Time:
Temperature:
Dry
Wet
Test No.
Test
specimen
weight
Measured
force
µ
Test
specimen
weight
Measured
force
µ
G (kg)
F (kg)
F / G
G (kg)
F (kg)
F / G
1
2
3
4
5
Evaluation (based on lowest measured value)
µ =
Appendix:
Roof layout plan with measuring point locations / test
procedures
Signature person in
charge
Содержание AeroFix 10-EW
Страница 1: ...1 Installation instructions IBC AeroFix AeroFlat Version 20 01 Date 20 July 2020...
Страница 9: ...9 Version 20 01 20 July 2020 4 2 AeroFlat Parallel to the roof Fig 6 AeroFlat...
Страница 17: ...17 Version 20 01 20 July 2020 Fig 15 Installation base rails Fig 16 Installation base rails...
Страница 41: ...41 Version 20 01 20 July 2020 Fig 59 Wind plate assembly starting from the left Fig 60 Insert wind plate...
Страница 42: ...42 Version 20 01 20 July 2020 Fig 61 Wind plate assembly Fig 62 Fixation wind plate...
Страница 43: ...43 Version 20 01 20 July 2020 Cable clip assembly Fig 64 assembly cable clip 90 Fig 63 assembly cable clip 0...
Страница 52: ...52 Version 20 01 20 July 2020 Fig 79 After two modules keep a distance of 250 mm Fig 80 Mounted module field...
Страница 53: ...53 Version 20 01 20 July 2020 Fig 81 Schematic system dimensions...
Страница 68: ...68 Version 20 01 20 July 2020...
Страница 71: ...71 Version 20 01 20 July 2020 13 4 Checklist IBC AeroFix...
Страница 72: ...72 Version 20 01 20 July 2020...
Страница 73: ...73 Version 20 01 20 July 2020 14 Notes...





































