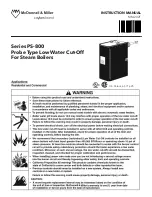
27
Canada
U.S.A
Direct-
vent
Direct-vent and other
than Direct-vent
Other than
A
Direct-vent
(30 cm)
1 foot
Clearance above grade, veranda, porch, deck, or bal-
cony
(30 cm)
1 foot
1 foot
(30 cm)
B
Clearance to window or door that may be opened
3 feet
(91 cm)
(30 cm)
1 foot
C
*
Clearance to permanently closed window
*
4 feet (122 cm) from
below or side opening. 1
foot (30 cm) from above
opening.
*
D
*
*
*
E
*
*
*
Clearance to unven
til
ated so
ffit
F
V
erti
cal clearance to ven
til
ated so
ffit
located above
the vent terminator within a horizontal distance of 2
feet (61cm) from the center line of the terminator
*
Clearance to outside corner
*
*
G
Clearance to inside corner
2 feet
(61 cm)
2 feet
(61 cm)
*
H
3 feet
(91 cm)
*
*
I
Clearance to each side of center line extended above
meter/regulator assembly
3 feet
(91 cm)
Clearance to service regulator vent outlet
*
*
J
3 feet
(91 cm)
1 foot
(30 cm)
Clearance to non-mechanical air supply inlet to build-
ing or the combus
tion
air inlet to any other applica-
tion
K
Clearance to mechanical air supply inlet.
4 feet (122 cm)from
below or side opening. 1
foot (30 cm) from above
opening.
6 feet
(1.83 m)
3 feet
(91 cm)
(91 cm)
3 feet
L
(2.13 m)
7 feet
*
(2.13 m)
7 feet
Clearance above paved sidewalk or paved driveway
located on public property
M
Clearance under veranda, porch deck, or balcony
(30 cm)
1 foot
*
*
*For clearances not
specified
in ANSI Z223.1 / NFPA 54 (USA) or B149.1 (Canada), please use clearances in accordance
with local installa
tion
codes and the requirements of the gas supplier.
V
INSIDE CORNER DETAIL
V
Gas meter / regulator
V
V
V
V
V
V
V
V
X
X
X
G
A
E
D
B
Vent terminal
Air supply inlet
Area where is not permi
tt
ed
L
C
F
B
B
B
B A
J
OPERABLE CL
FIXED
OSED
B
H
M
K
CL
OPERABLE
D
FIXED
OSE
I
Содержание Smart 115 PLUS
Страница 49: ...49 Boiler Notes ...
















































