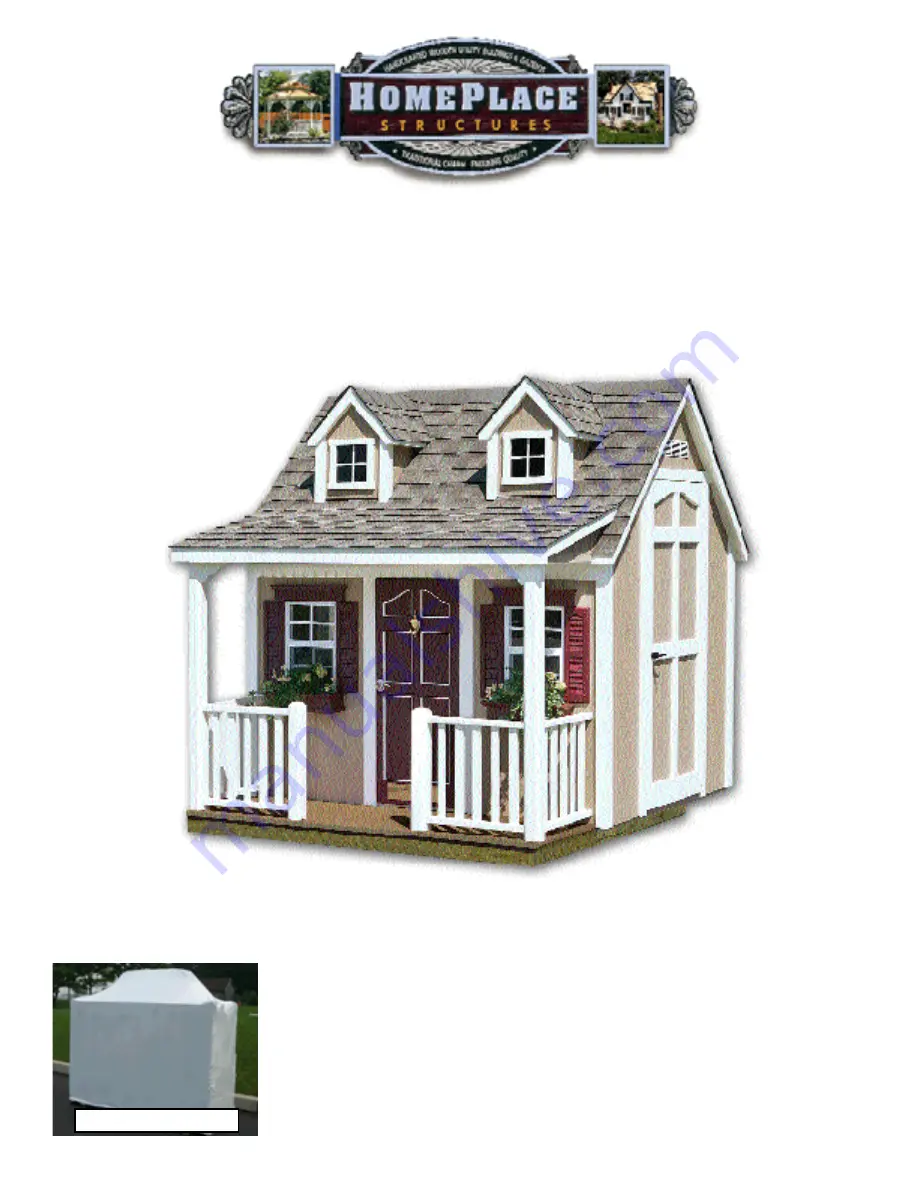
Backyard Cottage
Assembly Manual
© HomePlace Structures
Shown with optional porch & railing and cus-
tomer supplied shingles
HomePlace Structures
Phone: 717.354.3777
Hours: 9-5 Monday-Friday EST
www.HomePlaceStructures.com
Kit ships as shown
Rev 7/17/06