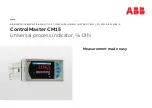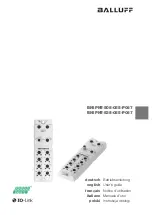
4. Safety clearances for sauna heaters 1105
– XX (SKLE / Laava)
Power
kW
Sauna volum
Minimum distances
Adequate amount
of stones
Approx. kg
M
in
.
M
a
x
.
M
in
im
i-
heigh
t
To
t
h
e
s
id
e
wal
l
To
t
h
e
fro
n
t
To
t
h
e
c
e
i-
ling
To
t
h
e
b
a
c
k
m
3
m
3
H
A
mm
D
mm
F
mm
C
mm
mm
9,0
8
13 1900
80
80
1200
110
60
10,5
9
15 1900
80
80
1200
110
60
12,0
10 18 2100
120
120
1400
120
60
15,0
14 24 2100
120
120
1400
120
60
Table 1 Safety clearancest to heater 1105
– xx (SKLE / Laava)
1
3
4
9
H
A
D
Max
500 mm
Min
50 mm
40 mm
2
F
Figure 1. Installation location of the OLET 31 sensor
40 mm from the ceiling in the centre of the heater.
The safety distance between the heater and the wall
behind the heater must be at least the minimum dis-
tance listed in tables 1.
Figure 2. Alternative installation location of
the OLET 31 sensor on a ceiling in the
centre above the heater.
1105-
… SKLE / Laava
1. Contactor box WE 40
2. Sensor OLET 31
3. Temperature resistant cable for sensor
4. Feed cable to the sauna heater
5. Connection box
6. Connection cable to the sauna heater
7. Lower bench or railing
8. Upper bench or railing
9. Control centre Trend or Premium wifi
Note! Alternative installation location of
the OLET 31 sensor on a ceiling in the
centre above the heater
.
User and installation manual
WE 40
5
6
D
H
5
7
8
2
F
C
> min





























