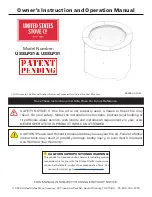
Heat & Glo • FDN-4-SS, FDN-5-SS, FDN-6-SS, FDN-7-SS Installation Manual • 16400-9800 Rev. H • 11/19
10
4 - FRAMING
NOTE: Framing dimensions should allow for wall covering thickness and fireplace facing materials. When using a hearth,
adjust rough opening size as necessary to maintain at least minimum clearance requirements.
If masonry is to be used (optional), prepare the necessary foundation for the masonry load. When masonry construction is being used, a lintel must be
used over top of fireplace to support the added weight. Build hearth to desired size and height. If a hearth extension is desired, combustible material
may be used.
CAUTION: Install fireplace on metal, concrete or hard wood surface extending the full width and depth of fireplace.
CAUTION: Vent cap location must be in compliance with guidelines in Section
8 of this manual.
CAUTION: FIREPLACE IS NOT LOAD-BEARING.











































