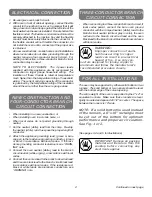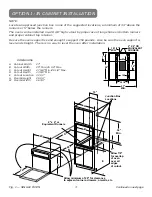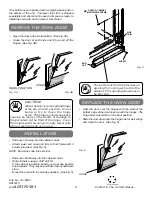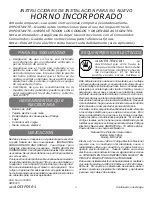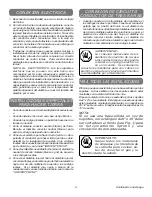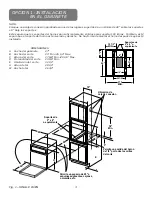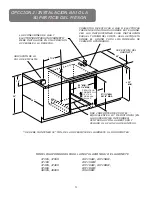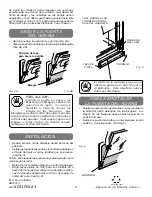
• Be sure your oven is installed properly by a
qualified installer or service technician.
• Be sure the oven is securely installed to a
cabinet that is firmly attached to the house
structure. Weight on the oven door could
potentially cause the oven to tip and result in
injury. Never allow anyone to climb, sit,
stand, or hang on the oven door.
• Make sure wall coverings, cabinets and
countertops around the oven can withstand
the heat (up to 200
°
F) generated by the oven.
INSTALLATION INSTRUCTIONS FOR YOUR NEW
27" BUILT-IN OVEN
Before you begin—Read these instructions completely and carefully.
IMPORTANT—Save these instructions for local inspector’s use.
IMPORTANT—OBSERVE ALL GOVERNING CODES AND ORDINANCES.
Note to Installer—Be sure to leave these instructions with the Consumer.
OWNER—Keep these instructions for future reference.
Note—This appliance must be properly grounded (if applicable).
Continued on next page
1
Pub. No. 31-10200
SR10313
229C
4053P056-1
FOR YOUR SAFETY
TOOL LIST
• 3/32" Drill Bit
• Electric or Hand Drill
• Flat Blade and Phillips Screwdriver
• Pencil
• Ruler and Straightedge
• Hand Saw or Saber Saw
LOCATION
Cabinet space must be provided to enclose the
recessed part of your built-in oven. SINGLE
OVEN INSTALLATION—
See Figure 1 for all necessary
dimensions.
DOUBLE OVEN INSTALLATION—
See
Figure 2 for all necessary dimensions. It is best to make a
template to insure accurate cutting.
Place the bottom of the template on a level base line. See
Dimension E in Fig.1
(Single Oven)
on page 3, or Fig. 2
(Double Oven)
on page 4. For under the counter
installation, see page 5. See Figure 3 for cutout dimensions
to install a single built-in oven under approved cooktop
models.
ELECTRICAL REQUIREMENTS
This appliance must be supplied with the proper voltage
and frequency, and connected to an individual, properly
grounded branch circuit, protected by a circuit breaker or
fuse, having amperage as noted on rating plate. (Rating
plate is located on oven frame.)
We recommend you have the electrical wiring and hookup
of your oven done by a qualified electrician. After installation,
have the electrician show you where your main range
disconnect is located.
Check with your local utilities for electrical codes which
apply in your area. Failure to wire your oven according to
governing codes could result in a hazardous condition. If
there are no local codes, your range must be wired and
fused to meet the requirements of the National Electrical
Code, ANSI/NFPA No. 70-Latest Edition.
You can get a copy by writing:
National Fire Protection Association
Battery March Park
Quincy, MA 02269
Effective January 1, 1996, the National Electrical Code
requires that new, but not existing, construction utilize a
four-conductor connection to an electric range. When
installing an electric range in new construction, follow the
instructions in NEW CONSTRUCTION AND
FOUR-CONDUCTOR BRANCH CIRCUIT CONNECTION.
You must use a three-wire, single-phase A.C. 208Y/120
Volt or 240/120 Volt, 60 Hertz electrical system. If you
connect to aluminum wiring, properly installed connectors
approved for use with aluminum wiring must be used.
CAUTION:
The electrical power
to the oven supply line must be shut
off while lineconnections are being
made. Failure to do so could result
in serious injury or death.
STOP!


