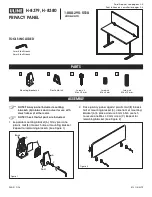
Chapter 4 Equipment Room
1 Equipment Room Overview
1.1 Equipment Room Layout
The illustration below shows an Equipment room layout example. Shaded areas indicate
service/installation area.
Illustration 4-1: Equipment Room Layout Example
NOTE:
1. All dimensions are in inches; bracketed dimensions are in millimeters.
2. MDP is not shown in this layout. Please also consider the MDP service area
Main Disconnect Panel (MDP) Option
3. If GE MDP is installed, 30A Breaker is also required which is not shown in layout
illustration. Refer to MR Suite Electrical Requirements for 30A Breaker details.
4. Regarding “a” in illustration above, 11.8inch (300mm) side space is for excess
cable storage. Left side space 5.9(150) and right side space 11.8 (300) can be
swapped.
SIGNA Voyager Pre-Installation
Direction 5680008–1EN, Revision 2
Chapter 4 Equipment Room
97
















































