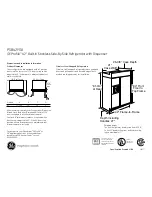Отзывы:
Нет отзывов
Похожие инструкции для Monogram ZIS360NRJ

Profile PSB42YGXSV
Бренд: GE Страницы: 5

JS42NXFXDE
Бренд: Jenn-Air Страницы: 36

JBL2088HES13
Бренд: Jenn-Air Страницы: 40

JS42PPDUDB00
Бренд: Jenn-Air Страницы: 53

JFX2897DRM
Бренд: Jenn-Air Страницы: 60

Noblesse
Бренд: V-ZUG Страницы: 28

RS25H5121
Бренд: Samsung Страницы: 120

HPS15BTHR
Бренд: GE Страницы: 64

AFD2000A+
Бренд: AYA Страницы: 30

FR880TW
Бренд: Campomatic Страницы: 12

MSD2576VEA00
Бренд: Maytag Страницы: 21

KU 1407
Бренд: KBS Gastrotechnik Страницы: 54

KSM 9660 XA+
Бренд: Blomberg Страницы: 48

WSE6070
Бренд: Westinghouse Страницы: 40

El Presidente 23
Бренд: Klarstein Страницы: 40

ABT-UCFS-220M
Бренд: ABS Страницы: 11

RBF92
Бренд: HELLER Страницы: 10

ERT 10860 WE
Бренд: ECG Страницы: 116

















