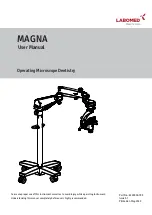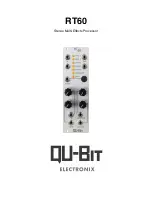
GE H
EALTHCARE
D
IRECTION
5141177-100, R
EVISION
14
B
RIGHT
S
PEED
E
LITE
, E
DGE
, E
XCEL
: P
RE
-I
NSTALLATION
Chapter 4 - Room Planning
Page 53
nning
2.1.1
Regulatory Code Description
Egress
: 29 CFR 1910 Subpart E (OSHA) and NFPA 101 (Life Safety Code) define the minimum
requirements for means of egress. The requirement most applicable to equipment installation and
room layout is minimum width of exit access. Under OSHA 1910.37(f)(6), the minimum width of exit
access shall in no case be less than 28 in. from any potentially occupied point in the room.
Under NFPA 101 (2006 edition) 7.3.4.1, the minimum width of any means of egress is 36 in.
However, NFPA allows this to be reduced to 28 in. around furniture or equipment, provided that a
36 in. clearance would otherwise be available without moving permanent walls.
Electrical Clearance
: 29 CFR 1910 Subpart S (OSHA) and NFPA 70E (Standard for Electrical
Safety in the Workplace) define minimum clearance requirements for the workspace around
electrical equipment. Under both OSHA 1910.303(g)(1) and NFPA 70E (2004 edition) 400.15, a
minimum clear space of 36 in. depth (with minimum 30 in. width and 78 in. height) must be provided
in front of electrical equipment with parts operating at 600 volts or below and likely to require
examination, adjustment, servicing, or maintenance while energized.
This safety clearance requirement applies to all GEHC equipment. Although 36 in. is the minimum
clearance for most installations, the standards require an increased minimum clearance distance
where parts operate above 150 volts (but still below 600 volts) under the following circumstances:
•
If the wall or surface directly facing the electrical equipment is grounded (e.g. brick, concrete,
or tile) or includes grounded protrusions (such as medical gas ports, metal door or window
frames, water sources and metallic sink structures, metallic cabinetry, electrical disconnects or
emergency off panels, air conditioners or vents), then a 42 in. clearance depth is required.
If the possibility exists of exposed and unguarded live parts on both sides of the workspace (for
example if a power distribution unit were positioned on the wall directly facing the GEHC
equipment), then a 48 in. clearance depth is required.
2.1.2
Regulated Minimum Working Clearance by Major Subsystem
Requirements apply to equipment operating at 600V or less, where examination, adjustment,
servicing, or maintenance is likely to be performed while live parts are exposed.
Direction of Service Access is defined as perpendicular to the surface of the equipment being
serviced.
•
Required regulatory clearance distances must be maintained and may not be used for storage.
This includes normal system operation as well as service inspection or maintenance..
Work Space
Requirement
Minimum Clear
Space
Additional Conditions
Direction of Service
Access: front of console
914 mm (36 in.)
There are no exposed live part hazards with
the cover in place. If the console is placed
under a counter, the front edge of the
console must be even with the vertical edge
of the console workspace.
Note: This component is typically serviced
from the front with access to the rear.
Service access width:
Front of console
762 mm (30 in.)
This is the width of the workspace in front of
the equipment. A minimum of 762 mm (30
in.) or the width of the equipment, whichever
is greater, is required.
Table 4-3 Console Subsystem
Содержание BrightSpeed Elite
Страница 169: ...CT...
Страница 170: ...170 www gehealthcare com...
















































