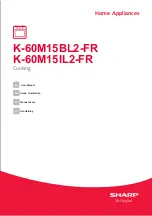
PRE-INSTALLATION CUTOUT AND
REQUIRED CLEARANCES
If cabinets are placed less than
30” min. above the range, see
alternate construction.
30” ranges conform to U.L.
requirements for 0” spacing
from vertical walls below
countertops. Allow 1/4”
minimum clearance at the
back wall above the countertop.
Wall coverings, counters and
cabinets around range must
withstand heat (up to 200°F)
generated by the range.
4
NOTE: Drop-In Ranges are designed to
hang from the countertop only. Do not
install on a platform or support rails.
Installation Instructions
Содержание 131-10595-2 1-07 JR
Страница 15: ...15 Notes...
Страница 16: ...Printed in the United States 16 Notes...


































