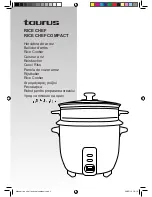
8.4 Installing the appliance
–
Produce the recess for one or several Vario
appliance(s) in your worktop.
Proceed as
indicated on the installation sketch and the
dimension table. The dimension table contains
details of the space requirement for the trim
between the appliances.
Important:
the angle between the cut surface
and the worktop must amount to 90° (Fig. 18).
–
Mark the centre of the recess exactly.
Secure
the securing rails on the front and rear edges of
the recess. Make sure that the lugs of the securing
rails lie on the worktop and that the centre
marking of the securing rails is precisely flush
with the centre marking on the worktop (Fig. 19).
–
Lower the appliance into the worktop.
Make
sure that the engaging lugs on the appliance lie
exactly on the clamping springs. Press the
appliance firmly into the worktop. The engaging
lugs on the appliance “snap" into the clamping
springs (Fig. 20).
Note:
When installing the appliance in granite or
marble worktops, have the holes produced by a
specialist or stick on the securing rails with a
temperature-resistant 2-component adhesive (metal
on stone).
20
5080004026ind01 en 6.00 SK
Note:
Several appliances can also be installed in
individual recesses, as long as a minimum
clearance of 40 mm (1
9
/
16
”) is kept to between
the appliances.
1,4 m
55 1/8
´´
88 mm
/3 1/2
´´
8,5 mm
5/16´
´
288 m
m
11 5/1
6´´
510 m
m
20 1
/16´´
490
mm
19 5/
16´´
1147
mm
/45
1/16
´´
854
mm
/33
9/16
´´
561 mm/22 1/1
6´´
268 m
m
10 9/
16´´
min.
30 m
m
1 3/1
6´´
min.
50 m
m
2´´
43,5
mm
1 11/1
6´´
Fig. 19
Fig. 18
Fig. 20
Secure the cover on the appliance
before
installation
. See assembly instructions
VD 201-010.


































