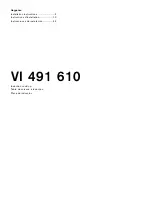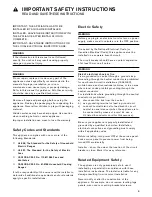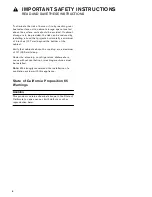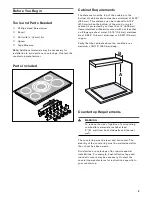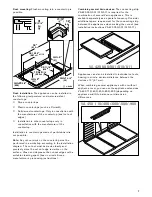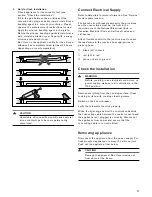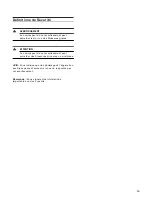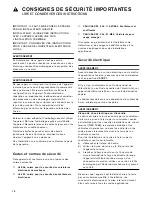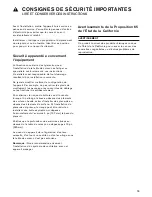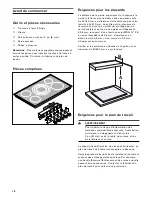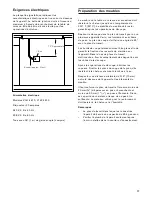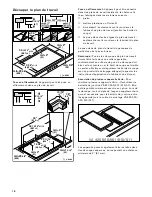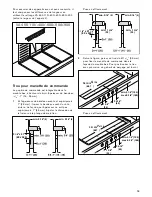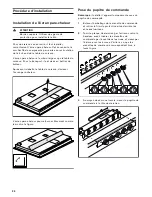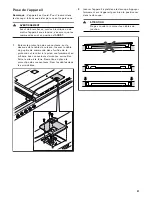
6
Electrical requirements
You can find the identification plate with the electrical
specifications on the underside of the appliance. The
junction box must be located within 3 feet of the
cooktop connection. It should be easily accessible for
service purposes.
Power Supply
Models VI 414 610, VI 424 610
20 Amp circuit breaker
240 Volt, 3 Wire, 60 Hz
208 Volt, 3 Wire, 60 Hz
All with 39" (1 m) flexible conduit (included)
Prepare Installation Space
The kitchen unit must be heat-resistant to at least
200° F (90°C). The stability of the unit must be
maintained after producing the cut-out.
Produce the cut-out in the countertop for one or more
Vario appliances as shown in the installation sketch.
The angle between the cut surface and the countertop
must be 90°.
The cut edges at the sides must be flat to ensure a
good fit of the retaining springs on the appliance. In
laminated worktops, it may be necessary to fit strips at
the sides of the cut-out.
Remove shavings after cutting. Seal cut surfaces for
resistance to heat and so they are watertight.
Pay attention to a minimum gap of 3/8“ (10 mm) from
the underside of the appliance to kitchen units.
The worktop must be reinforced if it is less than
20 mm (¾”) thick when installed overlapping or less
than 30 mm (1
3
/
16
”) when installed flush. Otherwise, it
is not stable enough. Reinforcement material used
must be resistant to heat and moisture.
Notes
‒
The worktop where the appliance is installed
should be able to support a weight of
approximately 60 kg.
‒
The appliance levelling should only be checked
after it is installed in the gap for the built-in unit.
Cutting out countertop
´$SSUR[LPDWH
Å-´%R[
&RQGXLWDSSUR[IHHW
[
¡
PP
PLQ
PLQ
PLQ
PP
PLQ
Содержание VI 491 610
Страница 35: ......

