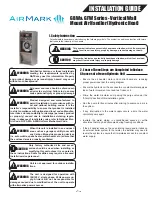
TABLE OF CONTENTS
2
1.0
SAFETY INFORMATION .............................................................................. 3
2.0
GENERAL INFORMATION ........................................................................... 5
2.1
Important Information About Efficiency & Indoor Air-Quality ............... 5
2.2
Checking Product Received .................................................................... 5
2.3
Model Number Nomenclature ............................................................... 6
2.4
Available Models ....................................................................................
6
2.5
Dimensions & Weights ........................................................................... 7
2.6
Importance of Proper Indoor/Outdoor Match-Ups ................................ 8
2.7
Importance of a Quality Installation ....................................................... 8
3.0
INSTALLATION .......................................................................................... 8
3.1
Tools & Refrigerant ................................................................................. 8
3.1.1
Tools Required for Installing & Servicing R-410A Models ........... 8
3.1.2
Specifications of R-410A .............................................................. 8
3.1.3
Quick Reference Guide for R-410A .............................................. 9
3.2
Applications ............................................................................................ 9
3.2.1
Mounting Options ....................................................................... 9
3.2.1.1
Wall Mount ..................................................................... 9
3.2.1.2
Frame Mount .................................................................. 9
3.2.1.3
Front Return Air ............................................................ 10
3.2.1.4
Bottom Return Air ........................................................ 10
3.2.2
R-22 Air-Handler Replacements ................................................ 10
3.2.3
Installation in an Unconditioned Space ..................................... 10
3.2.4
Installation in Corrosive Environments ..................................... 11
3.3
Auxiliary Overflow Pan ......................................................................... 12
3.4
Drain Pan Overflow Switch ................................................................... 12
3.5
Clearances ............................................................................................ 12
3.6
Ductwork .............................................................................................. 13
3.7
Return Air Filter .................................................................................... 13
3.8
Orifice Size: (-)F1P*****P Models ........................................................ 14
3.9
Refrigerant Line Connections & Charging ............................................. 14
3.9.1
Preparation ................................................................................ 14
3.9.2
Liquid Line Filter Drier ............................................................... 14
3.9.3
Brazing ....................................................................................... 14
3.9.4
Leak Testing ............................................................................... 15
3.9.5
Evacuation ................................................................................. 15
3.9.6
Refrigerant Charging ................................................................. 15
3.10
Condensate Drain ................................................................................. 15
3.11
Thermostat ........................................................................................... 16
3.12
Electrical Wiring .................................................................................... 16
3.12.1
Configuring Unit for 208 Volt Power ......................................... 16
3.12.2
Grounding .................................................................................. 17
3.12.3
Power Wiring ............................................................................. 17
3.12.4
Copper Wire Size ....................................................................... 17
3.12.5
Electrical Data – Blower Motor Only – Without Electric Heat ... 18
3.12.6
Electrical Data – With Electric Heat ........................................... 18
3.12.7
Electric Heater Kit Supplemental Information .......................... 19
3.12.8
Control Wiring ........................................................................... 20
3.12.9
Thermostat & Control Wiring Connections ............................... 20
3.13
Air-Flow ................................................................................................ 20
3.13.1
General Air-Flow Operating Limits ............................................ 20
3.13.2
Selecting Indoor Blower Motor Speed ...................................... 21
3.13.2.1
(-)F1P (PSC Motor) ...................................................... 21
3.13.2.2
(-)F1T (Constant Torque ECM Motor) ......................... 21
3.13.3
Air-Flow Performance Data ....................................................... 22
3.13.3.1
(-)F1P (PSC Motor) ...................................................... 22
3.13.3.2
(-)F1T (Constant Torque ECM Motor) ......................... 23
4.0
START-UP ................................................................................................ 24
4.1
Pre-Start Checklist ................................................................................ 24
4.2
System Start-Up & Operational Check-Out .......................................... 24
4.3
Sequence of Operation ......................................................................... 24
4.3.1
Cooling Heat Mode .................................................................... 24
4.3.2
Electric Heat Mode .................................................................... 24
4.3.3
Heat Pump Heating Mode ......................................................... 25
4.3.4
Supplemental Heating During Defrost ...................................... 25
4.3.5
Emergency Heat (Heat Pump) ................................................... 25
4.3.6
Thermostat Fan Setting ............................................................. 25
4.4
Correcting Electric Heat kW for Voltage ............................................... 25
4.5
Calculating Electric Heat Capacity in BTUH ........................................... 25
4.6
Checking Indoor Air-Flow ..................................................................... 26
4.6.1
Estimating CFM Using External Static Pressure ......................... 26
4.6.2
Estimating CFM Using Electric Heat Temperature Rise ............. 26
4.7
Checking Refrigerant Charge/Charging Charts ..................................... 26
























