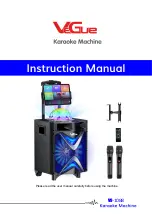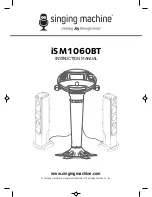
Equipment Supplied by Contractor
Risers and Access covers per Site & Regulatory Requirements
•
Risers in 6” or 12” height increments and access covers are typically available from your distributor. If not
already installed, please refer to installation instructions in this Manual.
•
Maximum riser height is 24 inches for No Traffic load and H-20, HS-20 with Support Columns.
•
For H-20, HS-20 with No Support Columns (i.e. poured slab), acceptable riser height is 12 inches, with a total
depth maximum of 24 inches between ground level and tank adapter ring.
Model CE5
: Three (3) 20” diameter risers
Models CE7 - CE30 and CEN Series:
Two (2) 20” diameter risers plus One (1) 24” diameter riser.
Insulation for Cold Climate Installations
•
To maintain optimal treatment conditions, FujiClean recommends insulated access covers as well as foam board
or insulating material (min. R-Value 8) over the upper half of the tank.
•
With H-20, HS-20 with No Support Columns installation, insulate at depth of 24 inches from ground level.
Septic Tank and/or Pump Station.
•
FujiClean Treatment systems are designed to accept straight wastewater. However, some treatment train
designs, especially commercial systems, call for pretreatment, settling and/or trash tanks. Treated effluent
gravity flows from Fuji Clean systems. A separate pump tank is necessary if site or design dictates.
Fresh Water
•
Systems must be filled with fresh water to Low Water Level in all three tank chambers before backfill. Please
refer to gallon “Volume Total” on page 9.
Piping / Conduit
•
Smaller models have inlet/outlet adapters for Sched. 40 4” pipe. Models CE14, CE21, CE30, CEN14, CEN21
fittings are for 5” sched. 40 pipe and come with a 5”: 4” eccentric adaptors, to accommodate sched. 40 4” pipe.
•
¾” or 1” PVC conduit for air line. Please refer to table on page 16 of this Manual for sizing.
•
Electrical conduit for float switch line (direct burial line is also acceptable if allowed by code).
Electrical
•
Please use licensed electrician and adhere to applicable national/local electrical code(s).
•
Two (2) standard 115V, 15A circuits for control/alarm panel connection.
•
Float Switch Wire: #18 AWG, comes with standard 30’ length. (Longer lengths are available on request).
•
Miscellaneous fittings and connectors to ensure watertight connections.
Anti-Float Devices, if necessary
•
Please refer to high water, uplift restraint recommendations on page 13 in this Manual.
Materials for Air Pump / Controller Installation
•
Concrete base (or equivalent) on which to set air pump.
•
Protective cover for air pump (recommended) vented and able to achieve free air flow in all conditions.
•
Materials or location on which to mount control panel and directly protect from elements.
Crushed Stone, Fill, Loam etc.
•
FujiClean USA is not responsible for design, installation or materials associated with leach field or treated
wastewater disposal area.
Please note: Proper installation permitting is the responsibility of the installing contractor.
Contractor Installation Manual
5
Содержание CE
Страница 37: ...37 Step 14 continued Rebar arrangement details ...
Страница 42: ...42 M Control Panel Wiring Diagram p 2 ...
Страница 45: ... A Control Panel Wiring Diagram p 2 45 ...






































