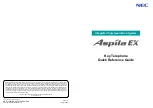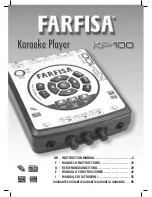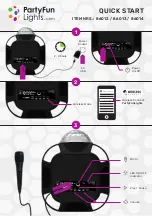
35
Step 10: For cold climate installations, please install insulated riser access covers and cover upper
half of treatment unit with min. R-8 value insulating material (i.e. foam board).
Step 11: Connect float switch electrical cord through exit riser wall with a male adaptor
(caulked watertight to prevent septic gas leakage) or watertight fitting. An interior
connection to direct burial cable is also an acceptable option.
For connection of float switch cord to alarm panel,
drill hole in riser and use male fitting and electrical
conduit. Plug fitting with approved sealant to ensure
water-tight seal and to prevent septic gas
transmission into control panel.
Step 13: Backfill up to base of top slab. Make sure to
compact tightly.
Water
Step 12: If a separate air vent is necessary, please refer to instructions on page 20.
Содержание CE
Страница 37: ...37 Step 14 continued Rebar arrangement details ...
Страница 42: ...42 M Control Panel Wiring Diagram p 2 ...
Страница 45: ... A Control Panel Wiring Diagram p 2 45 ...
















































