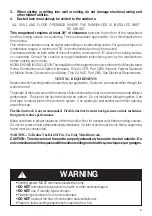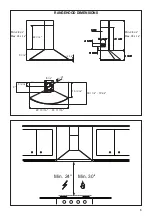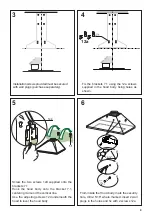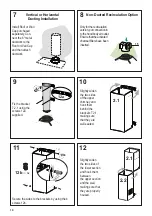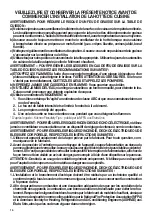
8
1
2
Draw a vertical line on the supporting wall as high as practical, at the center of the area in which
the hood will be installed.
Draw a horizontal line at where the bottom edge of the hood will be located as indicated in the figure
that is a minimum of 24" - 30" above cooking surface.
Place a Upper bracket 7.2.1 on the wall as shown about 1
1/8
" from the ceiling or upper limit, aligning the
centers(notch) with the vertical reference line and mark the wall at the centers of the holes in the bracket.
Place the other bracket 7.2.1 on the wall as shown, below the first bracket, at the height of the upper
chimney section supplied and aligning the centers(notch) with the vertical line.
Mark the wall at the centers of the holes in the bracket.
Place bracket 7.1 as shown 4”
5/16
from the vertical reference line and 7”
1/2
above the horizontal
reference line.
Mark the centres of the holes in the bracket and repeat this operation on the other side.
Drill ø 5/16" holes at all the centers points marked (point 1,2,3,4,5,6,7,8) as shown.
Fix the 2 brackets 7.2.1 using the 12a screws supplied with wall plugs (purchase separately).
Installation Instructions
´
>
x8
x8
´
´
´
Содержание TENDER TEND30SSV
Страница 14: ...14 Wiring Diagram 120V 60Hz...
Страница 28: ...28 Sch ma de c blage 120V 60Hz...
Страница 42: ...42 Diagrama de cableado 120V 60Hz...
Страница 44: ...991 0556 775_03 190206 D00005238_02...



