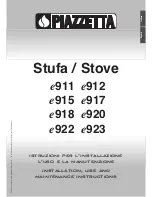Содержание E4-10
Страница 2: ...INSTALLATION MANUAL i Do not use this product as a primary heat source ...
Страница 44: ...43 Appendix H INSTALLATION MANUAL Figure H B Technical drawing of Summum 140 C ...
Страница 45: ...44 Appendix H INSTALLATION MANUAL Figure H C Technical drawing of Summum 140 3S ...
Страница 46: ...45 Appendix H INSTALLATION MANUAL Figure H D Technical drawing of Summum 140 RD ...
Страница 47: ...46 Appendix H INSTALLATION MANUAL Figure H E Technical drawing of Summum 140 T ...
Страница 49: ...Info element4 nl www element4 nl 04 02 22 ELEMENT 4 B V Design Assembly by RELEASE DATE ...



































