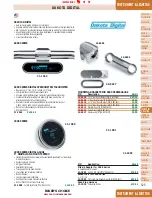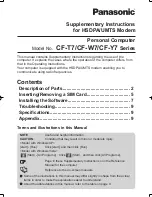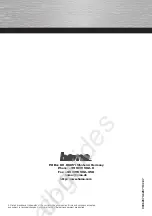
INSTRUCTIONS
Retractable Gate
WARNING
WARNING–
Incorrect installation can be
dangerous.
WARNING–
Do not use the safety barrier
if any components are
damaged or missing.
WARNING–
The safety barrier must not
be fitted across windows.
WARNING–
Never use this gate without
securely installed Locking
Brackets and Locking Hooks.
This safety barrier conforms to
EN1930:2011;
This safety gate is for domestic use only;
This safety gate has been designed for use
with children up to 24 months of age;
Never use with a child able to climb over or
dislodge/open the gate;
The surfaces that the gate is to be fixed to
must be suitable for the purpose and must
be structurally sound;
The clearance space between the Base of
Casing and the floor MUST NOT exceed
0.3cm (0.12in);
If the safety barrier is used at the bottom
of the stairs, it should be positioned at the
front of the lowest tread possible;
If the safety gate is used at the top of the
stairs to prevent child falling down the
stairs, it must not be placed on any stair
below the level of the top stair;
At the top of landing, position the gate
15cm away from the top step;
This safety gate has a manual close system;
This safety gate must NEVER be used as a
pool or pond barrier;
Never leave a child unattended.
This safety gate does not replace proper
adult supervision.
IMPORTANT! READ AND FOLLOW THESE INSTRUCTIONS CAREFULLY
AND KEEP FOR FUTURE REFERENCE
Read the entire instructions before assembling and installing this product.
If you sell or give away this product, make sure you give this instruction to the new owner.
INSTALLATION
PARTS LIST
I
H
AX
Have on hand a tape
measure. pencil. drill with
4mm (5/32 x1in) drill bit
and a Phillips head
screwdriver.
Before you start
WARNING:
This package contains small parts and sharp points in an
unassembled state. Keep out of reach of children. Adult assembly required.
This gate can cover
an area of up to
140cm (55in).
F820AL
(white)
F1012AL
(grey)
Patent No. 11/604,922
EN1930:2011
F820AL.F1012AL _IM_ 27.3.19_X.01
Included
Pre-assembled
A
Gate Panel
B
Cover
C
Upper Bracket
D
Lower Bracket
E
Upper Hook
F
Lower Hook
G
Locking Rod
H
Screws 4x25mm (
5/32
x1in) (x8)
I
Masonry/Brick Plugs (x8)
J
Templates (x2)
K
Base of Casing
L
Top of Casing
M
Release Button
A1 /2
Bracket Spacer
X1 /2
Hook Spacer
AX
4 x Spacer Screws
x4
x8
x8
Skirting Board Kit
7328
A
D
L
K
M
B
C
G
E
H
G
H
H
H F
A2
A1
X1
X2
J
23/11/2016
EN FLOOR
G BODEN
D VLOER
FR SOL
IT PAVIMENTO
SP PISO
PT CHÃO
PL PIĘTRO
CZ PATRO
RU ПОЛ
#820/943/1012NN
23/11/2016
EN FLOOR
G BODEN
D VLOER
FR SOL
IT PAVIMENTO
SP PISO
PT CHÃO
PL PIĘTRO
CZ PATRO
RU ПОЛ
#820/943/1012NN
23/11/2016
EN FLOOR
G BODEN
D VLOER
FR SOL
IT PAVIMENTO
SP PISO
PT CHÃO
PL PIĘTRO
CZ PATRO
RU ПОЛ
#820/943/1012NN
23/11/2016
EN FLOOR
G BODEN
D VLOER
FR SOL
IT PAVIMENTO
SP PISO
PT CHÃO
PL PIĘTRO
CZ PATRO
RU ПОЛ
#820/943/1012NN
23/11/2016
EN FLOOR
G BODEN
D VLOER
FR SOL
IT PAVIMENTO
SP PISO
PT CHÃO
PL PIĘTRO
CZ PATRO
RU ПОЛ
#820/943/1012NN






















