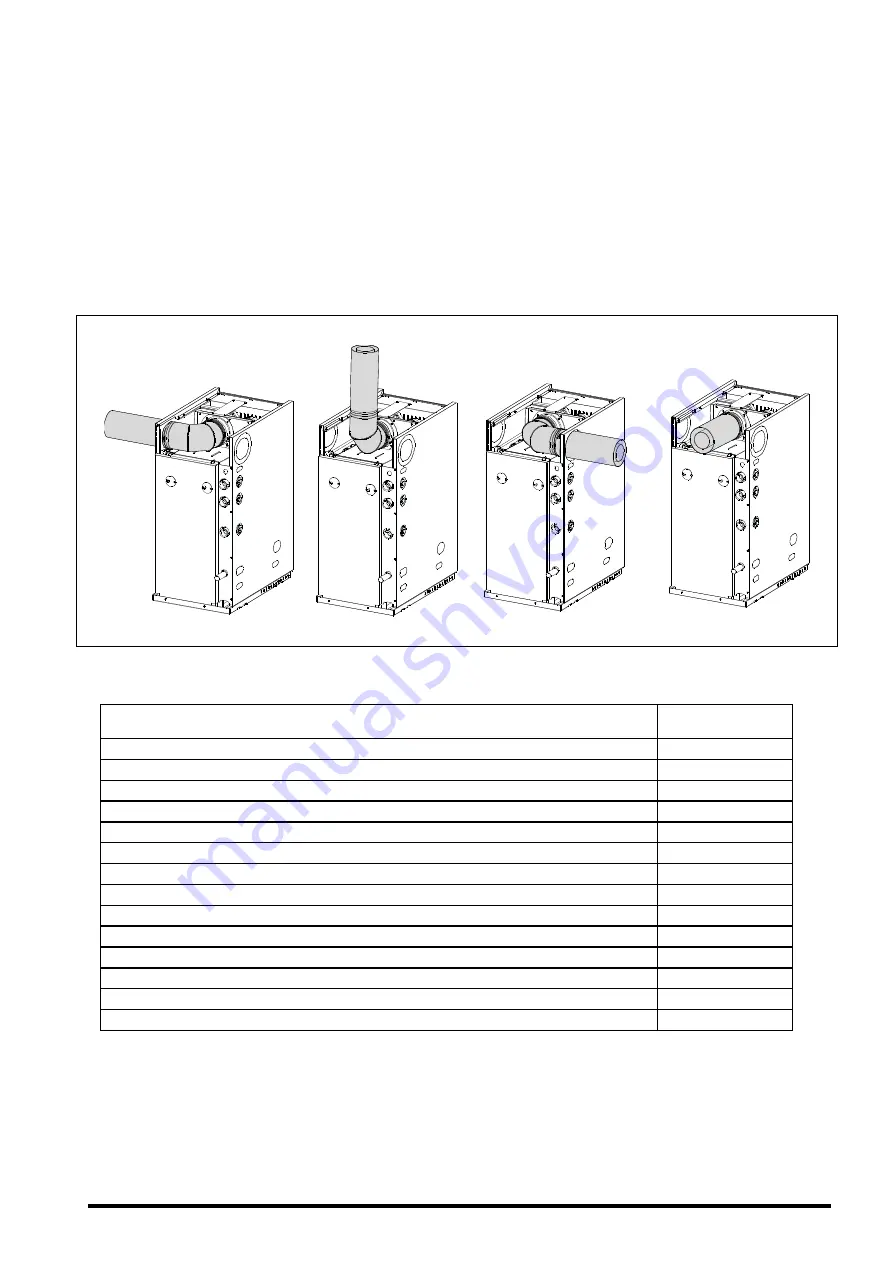
MINNY
MINNY
MINNY
MINNY
6
66
6
3.5
3.5
3.5
3.5
Combustion products exhaustion
Combustion products exhaustion
Combustion products exhaustion
Combustion products exhaustion
The installation of the flue should only be carried out by qualified personnel. The current standards
and local regulations must be observed.
The
Minny
Minny
Minny
Minny
boilers are balanced flue oil boilers, so that the combustion products exhaustion is
carried out by means of an outlet duct and an air intake from outside. It can also work with the air
intake of the premises. for this method, the room should be sufficiently ventilated.
- Do not obstruct or block any ventilation opening.
NOT
NOT
NOT
NOTE
EE
E::::
The boiler is suitable for the connection of the smoke exhaust ducts on the
The boiler is suitable for the connection of the smoke exhaust ducts on the
The boiler is suitable for the connection of the smoke exhaust ducts on the
The boiler is suitable for the connection of the smoke exhaust ducts on the back, right side,
back, right side,
back, right side,
back, right side,
left side and top, with Ø80/125 coaxial ducts or Ø80 simple ducts
left side and top, with Ø80/125 coaxial ducts or Ø80 simple ducts
left side and top, with Ø80/125 coaxial ducts or Ø80 simple ducts
left side and top, with Ø80/125 coaxial ducts or Ø80 simple ducts....
It is recommended that the position at the exhaustion duct exterior portion should be in
accordance with the data of the following figures and table:
Position of the e
Position of the e
Position of the e
Position of the exhaustion duct
xhaustion duct
xhaustion duct
xhaustion duct
Minimum distance
Minimum distance
Minimum distance
Minimum distance
mm
mm
mm
mm
A
A
A
A
under a cornice
300
B
B
B
B
between two horizontally-arranged ducts
1000
C
C
C
C
from a next window
400
D
D
D
D
between two vertically-arranged ducts
1500
E
E
E
E
from a next venting grid
600
F
F
F
F
under a balcony (*)
300
G
G
G
G
under a window
600
H
H
H
H
under a venting grid
600
I I I I
from a break back of a building
300
J
J
J
J
from an angle of a building
300
K
K
K
K
from the floor level
2500
L
L
L
L
from a vertically/horizontally-arranged outlet or pipe (**)
300
M
M
M
M
from a front surface at a distance of 3 metres from the exhaust gas outlet
2000
N
N
N
N
like the previous one, but with opening
3000
(*)
(*)
(*)
(*)
In so far the balcony width does not exceed 2000 mm.
(**)
(**)
(**)
(**)
If the pipe constructive materials were sensitive to the action from the flue gases, this distance should be longer than 500 mm.









































