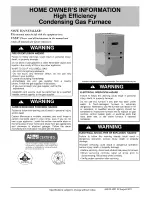
Figure 2 – Interface board wires connection
CAUTION
PROPERTY DAMAGE HAZARD
Failure to follow this caution may result in water
spillage and/or property damage.
For any position other than upflow, the multiposi-
tion pressure switch must be connected pneumat-
ically to the condensate box and electrically to the
control to allow the furnace to stop in the event of
drain blockage.
4.1
UPFLOW
In the upflow orientation, the drain trap can be installed
to the right or to the left of the furnace. The conden-
sate drain tubing must be routed from the trap through
the furnace casing. Remove the knock out parts of metal
and install the tubing to the drain trap. The tubing can
be routed through the left or right. The furnace is factory
build for a drain trap installation to the right.
4.1.1
Right side condensate drain trap
connection
1. Remove the oblong knock-out from the right side of
the casing.
2. Place the drain trap gasket on drain trap.
3. Install the drain trap on the right side, the three out-
let stub of the drain trap toward the interior of the
furnace. See figure 4.
4. Screw in place the drain trap with two head tapping
screws on the right side of the furnace.
5. Connect the three stubs to the condensate tubings
already in place in the furnace.
6. Connect the outlet drain from the drain trap to an
additional condensate tubing using a ½” tee for an
adequate drainage of the condensate. DO NOT
vent using the remaining 3 outlet stubs.
Such
a drain shall be in compliance with local building
codes or to a condensate pump approved for the
use with acidic furnace condensate.
7. Prime the drain trap with water. This will ensure
proper furnace drainage at startup and will avoid
any recirculation of flue gas.
8. On the remaining 3 outlet stub, connect caps
(1x5/8” and 2x1/2”). Those caps are furnished in
the part bag.
4.1.2
Left side condensate drain trap
connection
1. Remove the oblong knock-out from the left side of
the casing.
2. Place the drain trap gasket on drain trap.
3. Install the drain trap on the left side, the three out-
let stub of the drain trap toward the interior of the
furnace.
14
Содержание Chinook C105-M-V
Страница 24: ...Figure 10 Typical gas pipe arrangement 23...
Страница 27: ...Figure 11 Wiring Diagram 26...
Страница 39: ...Figure 14 Wiring Diagram Modulating t stat 38...
Страница 53: ...Table 17 CFM 52...
Страница 54: ...Figure 15 Dimensional Drawing 53...
Страница 55: ...14 PART LIST 54...
Страница 56: ...Figure 16 Exploded view 1 55...
Страница 57: ...Figure 17 Exploded view 2 56...
Страница 59: ...Table 19 Parts list continued 58...
Страница 60: ...Table 20 Parts list MS 59...
Страница 61: ...Table 21 Parts list MS continued 60...
















































