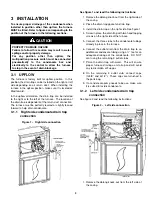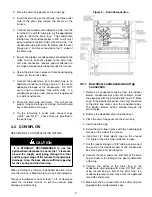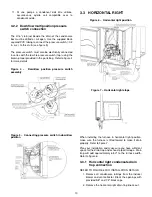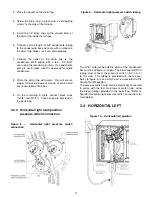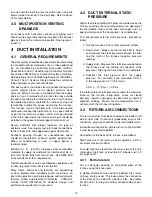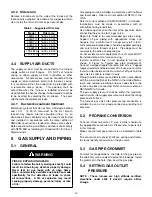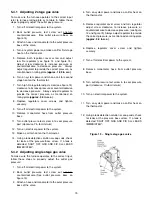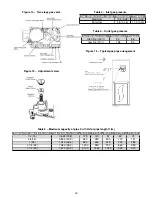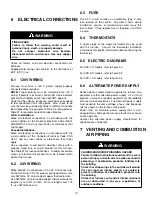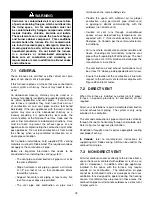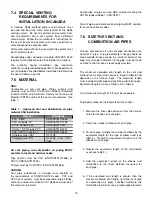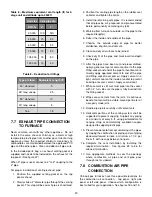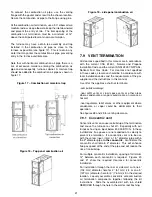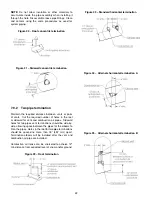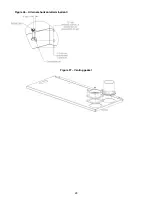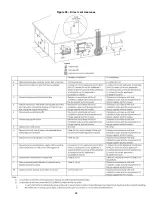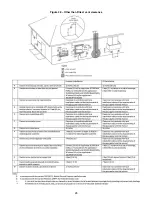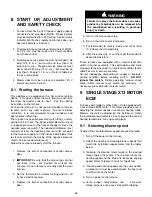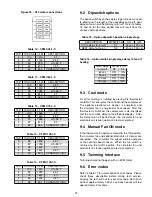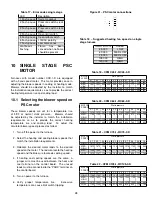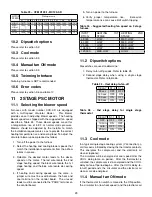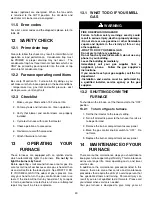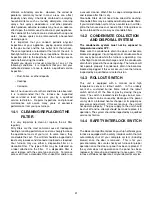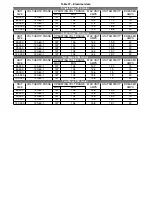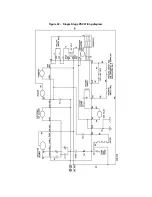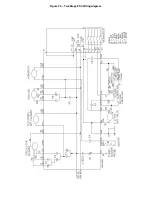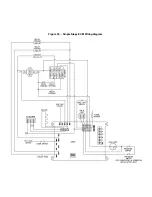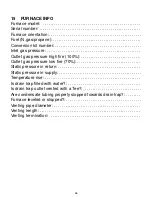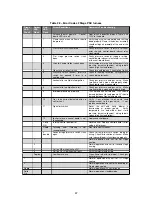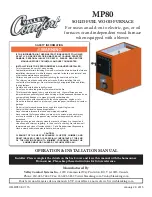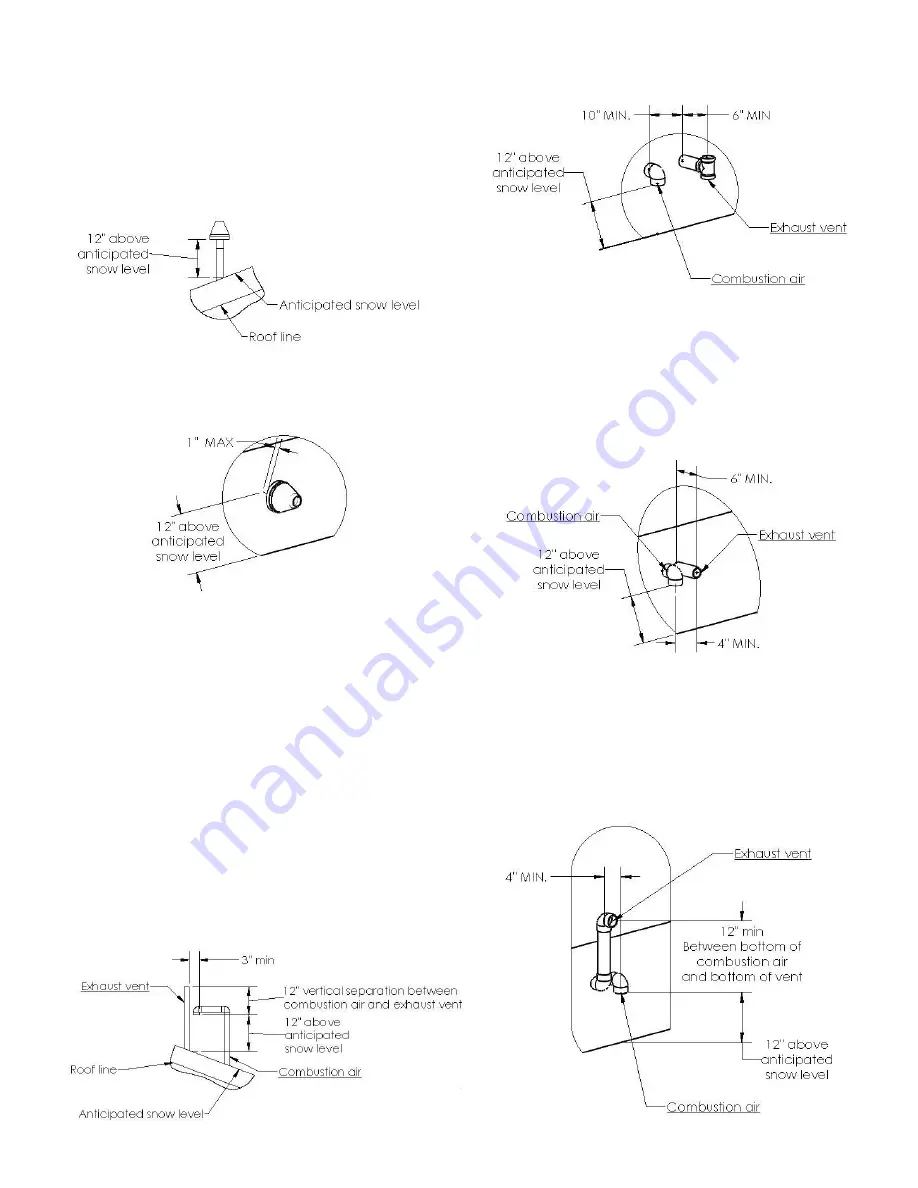
NOTE
: Do not allow insulation or other materials to
accumulate inside the pipe assembly when installing it
through the hole. Disassemble loose pipe fittings. Clean
and cement using the same procedures as used for
system piping.
Figure 20 – Roof concentric termination
Figure 21 – Sidewall concentric termination
7.9.2
Two pipe termination
Maintain the required distance between vents or pairs
of vents. Cut the required number of holes in the roof
or sidewall for vent and combustion air pipes. Sidewall
holes for two pipes vent terminations should be side-by-
side, allowing space between the pipes for the elbows to
fit on the pipes. Holes in the roof for two pipe terminations
should be spaced no more than 18” (457 mm) apart.
Termination elbows will be installed after the vent and
combustion air pipe are installed.
Combustion air intake can be snorkeled to acheive 12"
min distance from expected level of snow and/or ground.
Figure 22 – Roof termination
Figure 23 – Standard horizontal termination
Figure 24 – Alternate horizontal termination A
Figure 25 – Alternate horizontal termination B
22
Содержание C105-1-D
Страница 24: ...Figure 26 Alternate horizontal termination C Figure 27 Venting gasket 23...
Страница 25: ...Figure 28 Direct vent clearance 24...
Страница 26: ...Figure 29 Other than Direct vent clearance 25...
Страница 34: ...Figure 32 Single Stage PSC Wiring diagram...
Страница 35: ...Figure 33 Two Stage PSC Wiring diagram...
Страница 36: ...Figure 34 Single Stage ECM Wiring diagram...
Страница 39: ...Figure 35 Dimensions 38...
Страница 40: ...Figure 36 Exploded view CXX 1 X part 1...
Страница 41: ...Figure 37 Exploded view CXX 1 X part 2...
Страница 43: ...Figure 38 Exploded view Cxx 1 D part 1...
Страница 44: ...Figure 39 Exploded view Cxx 1 D part 2...
Страница 46: ...Figure 40 Exploded view Cxx 2 D part 1...
Страница 47: ...Figure 41 Exploded view Cxx 2 D part 2...

