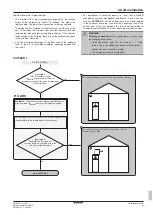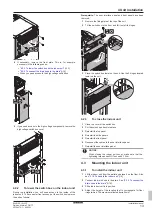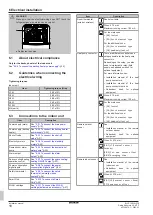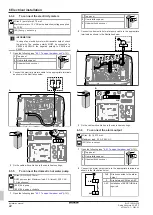
6 Electrical installation
Installation manual
20
EL23E
Daikin Altherma 3 R MT F
4P708476-1 – 2023.03
Connect X11Y to X11YB.
A
10
9
S1S
N
L
5
6
1N~, 50 Hz,
230 V AC, 6.3 A
1 2 3
a
b
c
B
A
B
5 6
1 2 3
X2M
X5M
9 10
X11YA
X11YB
X11Y
X1A
X1M
a
b
c
a
Interconnection cable (=main power supply)
b
Normal kWh rate power supply
c
Preferential power supply contact
3
Fix the cables with cable ties to the cable tie mountings.
INFORMATION
In case of preferential kWh rate power supply, connect
X11Y to X11YB. The necessity of separate normal kWh
rate power supply to indoor unit (b) X2M/5+6 depends on
the type of preferential kWh rate power supply.
Separate connection to the indoor unit is required:
▪ if preferential kWh rate power supply is interrupted
when active, OR
▪ if no power consumption of the indoor unit is allowed at
the preferential kWh rate power supply when active.
6.3.2
To connect the backup heater power
supply
Backup heater
type
Power supply
Wires
*6V
1N~ 230 V (6V3)
2+GND
3~ 230 V (6T1)
3+GND
*9W
3N~ 400 V
4+GND
[9.3]
Backup heater
WARNING
The backup heater MUST have a dedicated power supply
and MUST be protected by the safety devices required by
the applicable legislation.
CAUTION
To guarantee the unit is completely earthed, ALWAYS
connect the backup heater power supply and the earth
cable.
The backup heater capacity can vary, depending on the indoor unit
model. Make sure that the power supply is in accordance with the
backup heater capacity, as listed in the table below.
Backup
heater type
Backup
heater
capacity
Power
supply
Maximum
running
current
Z
max
*6V
2 kW
1N~ 230 V
(a)
9 A
—
4 kW
1N~ 230 V
(a)
17 A
(b)(c)
0.22 Ω
6 kW
1N~ 230 V
(a)
26 A
(b)(c)
0.22 Ω
2 kW
3~ 230 V
(d)
5 A
—
4 kW
3~ 230 V
(d)
10 A
—
6 kW
3~ 230 V
(d)
15 A
—
*9W
3 kW
3N~ 400 V
4 A
—
6 kW
3N~ 400 V
9 A
—
9 kW
3N~ 400 V
13 A
—
(a)
6V3
(b)
Electrical equipment complying with EN/IEC 61000-3-12
(European/International Technical Standard setting the limits for
harmonic currents produced by equipment connected to public
low-voltage systems with input current >16 A and ≤75 A per
phase).
(c)
This equipment complies with EN/IEC 61000‑3‑11 (European/
International Technical Standard setting the limits for voltage
changes, voltage fluctuations and flicker in public low-voltage
supply systems for equipment with rated current ≤75 A) provided
that the system impedance Z
sys
is less than or equal to Z
max
at the
interface point between the user's supply and the public system. It
is the responsibility of the installer or user of the equipment to
ensure, by consultation with the distribution network operator if
necessary, that the equipment is connected only to a supply with
a system impedance Z
sys
less than or equal to Z
max
.
(d)
6T1
Connect the backup heater power supply as follows:
X6M
F1B
Q1DI
a
b
a
Factory-mounted cable connected to the contactor of the
backup heater, inside the switch box (K5M)
b
Field wiring (see table below)
Содержание ELVZ-E9W
Страница 45: ......
Страница 46: ......
Страница 47: ......
Страница 48: ...4P708476 1 2023 03 Copyright 2023 Daikin 4P708476 1 0000000U Verantwortung f r Energie und Umwelt...
















































