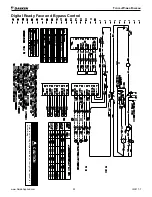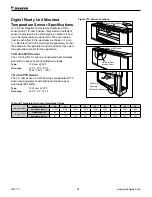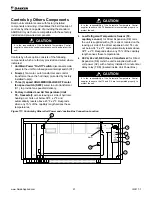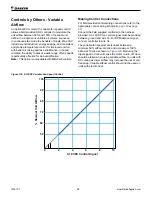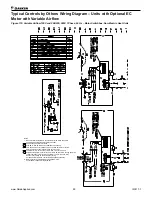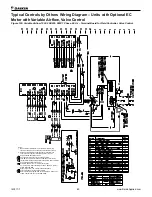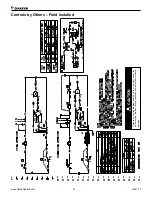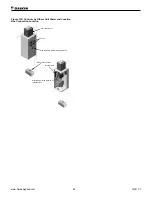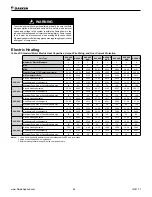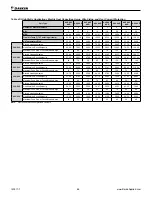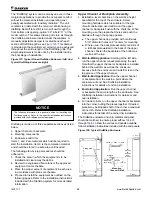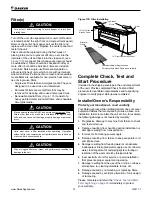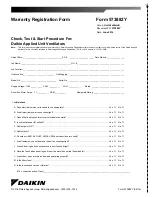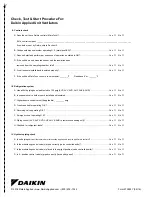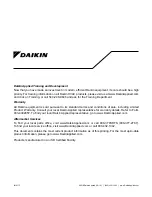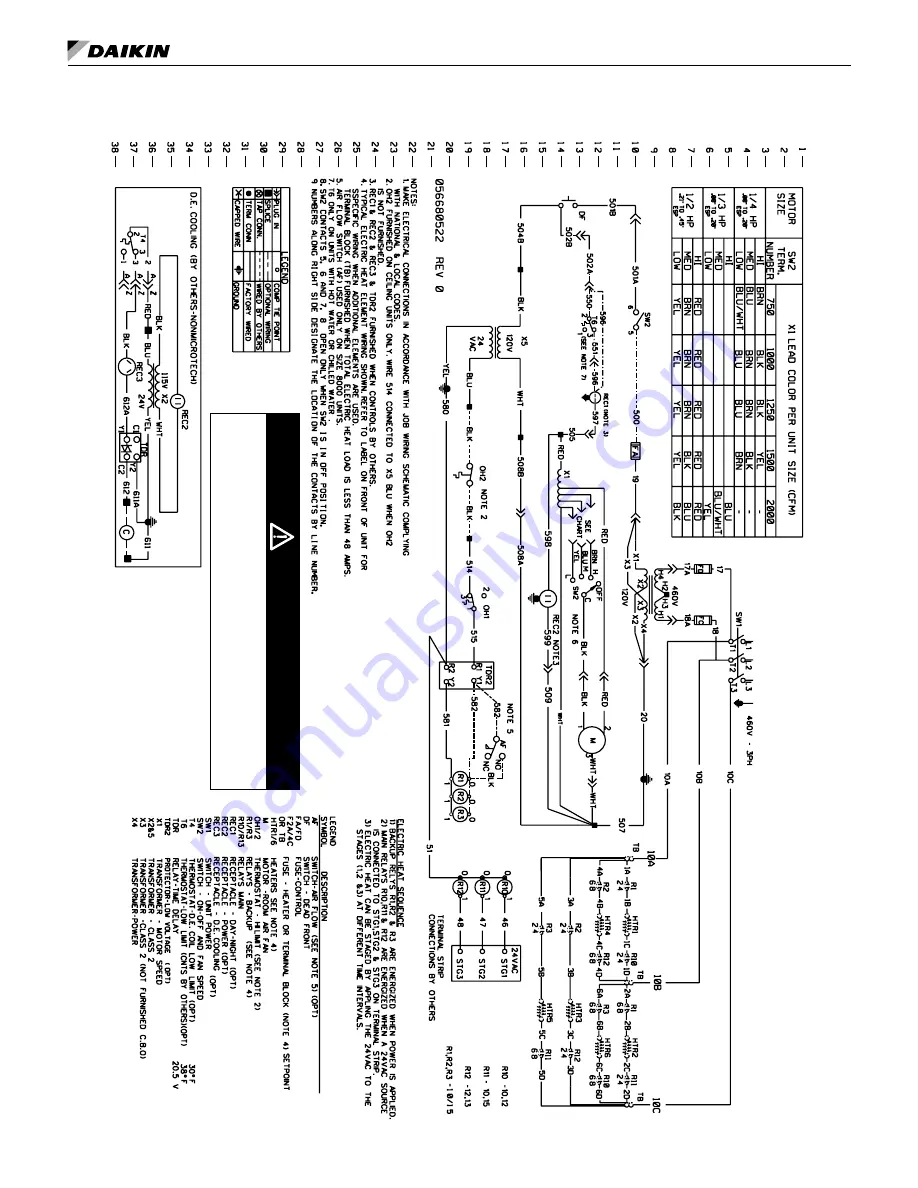Отзывы:
Нет отзывов
Похожие инструкции для AVB

ECA 11 E
Бренд: Maico Страницы: 16

ERM 18 Ex e
Бренд: Maico Страницы: 114

F6240110V-CA
Бренд: Parrot Uncle Страницы: 16

W3G630-GR85-01
Бренд: ebm-papst Страницы: 12

WXL52AG
Бренд: Craftmade Страницы: 26

CP 72120
Бренд: Orbegozo Страницы: 26

GSM30027
Бренд: Havis-Shields Страницы: 1

13-07009
Бренд: ForestAir Страницы: 2

ALPATEC PONENT 16 WALL
Бренд: Taurus Страницы: 48

San Francisco F-081L
Бренд: WAC Lighting Страницы: 34

ELEGANT BREEZE 35920
Бренд: Mellerware Страницы: 6

URZ3355
Бренд: Kemot Страницы: 20

GX6 EC3 RF
Бренд: Xpelair Страницы: 12

330100JTR
Бренд: AIGOSTAR Страницы: 26

Upright LP8577 Series
Бренд: Fanimation Страницы: 39

CRVS-5A
Бренд: Bard Страницы: 17

KORASMART TUBE 2400
Бренд: KORADO Страницы: 96

F6310
Бренд: Parrot Uncle Страницы: 4




