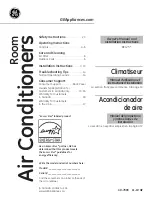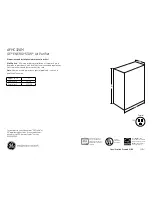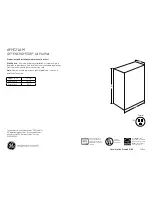
General Outline: Altherma
ESIE06-03
1–12
3
11
4
5
1.6
ERYQ005~007AAV3N: Installation and Service Space
Installing near a
wall or obstacle
P
Where a wall or other obstacle is in the path of the outdoor unit air intake or exhaust airflow, follow
the installation guidelines below.
P
For any of the installation patterns below, the wall height on the exhaust side should be 1200 mm
or less.
Wall facing one side
(unit: mm)
Walls facing two
sides (unit: mm)
Walls facing three
sides (unit: mm)
Remark:
P
Back to back: 300 mm
P
Front to front: 5000 mm
>100
>350
<1200
>50
>50
>350
>100
>100
>350
>50
Содержание Altherma EKHBH Series
Страница 2: ...ESIE06 03 1 2 Part 1 System Outline 3 1 1 5 ...
Страница 26: ...Functional Diagrams ESIE06 03 1 26 Part 1 System Outline 3 1 1 4 5 ...
Страница 32: ...Piping Diagrams ESIE06 03 1 32 Part 1 System Outline 3 1 1 4 5 ...
Страница 38: ...Switch Box Layout ESIE06 03 1 38 Part 1 System Outline 3 1 1 4 5 ...
Страница 58: ...PCB Layout ESIE06 03 1 58 Part 1 System Outline 3 1 1 4 5 ...
Страница 60: ...ESIE06 03 2 2 Part 2 Functional Description 3 1 2 5 ...
Страница 68: ...Hydro box Functional Concept ESIE06 03 2 10 Part 2 Functional Description 3 1 2 4 5 ...
Страница 88: ...ESIE06 03 3 2 Part 3 Troubleshooting 3 1 3 5 ...
Страница 134: ...Error Codes System Malfunctions ESIE06 03 3 48 Part 3 Troubleshooting 3 1 3 4 5 ...
Страница 152: ...Additional Checks for Troubleshooting ESIE06 03 3 66 Part 3 Troubleshooting 3 1 3 4 5 ...
Страница 154: ...ESIE06 03 5 2 Part 5 Disassembly and Maintenance 3 1 5 ...
Страница 180: ...Removal procedure outdoor unit ERYQ005 007AAV3 ESIE06 03 5 28 Part 5 Disassembly and Maintenance 3 1 5 5 ...













































