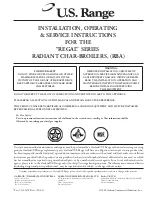
BOILER BOOK CFC-E
STACK/BREECHING SIZE CRITERIA
41
U.S. Installations
Refer to the latest edition of the National Fuel Gas Code/NFPA 54. Vent termination requirements
are:
1. Vent must terminate at least four feet below and four feet horizontally or one foot above any door,
window or gravity air inlet to the building.
2. The vent must be at least seven feet above grade when located adjacent to public walkways.
3. Terminate vent at least three feet above any forced air inlet located within ten feet.
4. Vent must terminate at least four feet horizontally, and in no case above or below unless four feet
horizontal distance is maintained, from electric meters, gas meters, regulators, and relief
equipment.
5. Terminate vent at least six feet from adjacent walls.
6. DO NOT terminate vent closer than five feet below roof overhang.
Canadian Installations
Refer to the latest edition of CAN/CSA-B149.1 and B149.2. Vent shall not terminate:
1. Directly above a paved sidewalk or driveway which is located between two single-family
dwellings and serves both dwellings.
2. Less than 7 feet (2.31m) above a paved sidewalk or paved driveway located on public property.
3. Within 6 feet (1.8m) of a mechanical air supply inlet to any building.
4. Above a meter/regulator assembly with 3 feet (900mm) horizontally of the vertical centerline of
the regulator.
5. Within 6 feet (1.8m) of any gas service regulator vent outlet.
6. Less than 1 foot (300mm) above grade level.
7. Within 3 feet (1m) of a window or door which can be opened in any building, any non-
mechanical air supply inlet to any building or to the combustion air inlet of any other appliance.
8. Underneath a veranda, porch, or deck unless:
A. The veranda, porch, or deck is fully open on a minimum of two sides beneath the floor.
B. The distance between the top of the vent termination and the underside of the veranda, porch,
or deck is greater than one foot (300mm).
Horizontal Through the Wall Venting
Venting configurations using inside air for combustion (See Figure 32)
These installations utilize the boiler-mounted blower to vent the combustion products to the outside.
Combustion air is obtained from inside the room and the exhaust vent is installed horizontally
through the wall to the exterior of the building. Adequate combustion and ventilation air must be
supplied to the boiler room in accordance with the NFGC/NFPA 54 for the U.S. and in Canada, the
latest edition of CAN/CSA-B149.1 and.2 Installation Code for Gas Burning Appliances and
Equipment.
Содержание CFC-E 1000
Страница 1: ...CFC E ClearFire Condensing Boiler Boiler Book 02 2018...
Страница 52: ...BOILER BOOK CFC E EXAMPLE SYSTEM SCHEMATICS 52 Figure 38 Primary Secondary Single Boiler...
Страница 53: ...BOILER BOOK CFC E EXAMPLE SYSTEM SCHEMATICS 53 Figure 39 Primary Secondary Two Boilers...
Страница 54: ...BOILER BOOK CFC E EXAMPLE SYSTEM SCHEMATICS 54 Figure 40 Primary Secondary Three Boilers...
Страница 55: ...BOILER BOOK CFC E EXAMPLE SYSTEM SCHEMATICS 55 Figure 41 Primary Variable Flow Single Boiler...
Страница 56: ...BOILER BOOK CFC E EXAMPLE SYSTEM SCHEMATICS 56 Figure 42 Primary Variable Flow Two Boilers...
Страница 57: ...BOILER BOOK CFC E EXAMPLE SYSTEM SCHEMATICS 57 Figure 43 Primary Variable Flow Three Boilers...
Страница 60: ...BOILER BOOK CFC E EXAMPLE SYSTEM SCHEMATICS 60...
Страница 61: ...BOILER BOOK CFC E e mail info cleaverbrooks com Web Address http www cleaverbrooks com...
















































