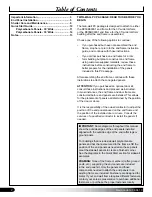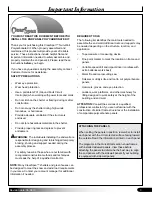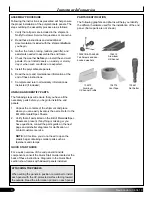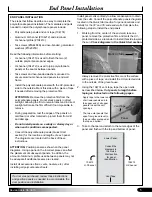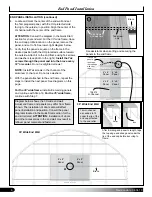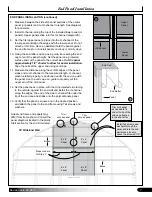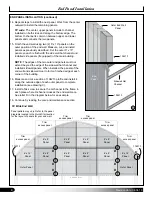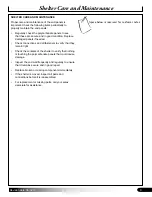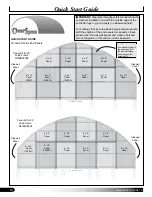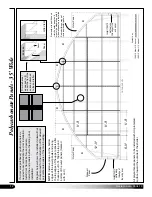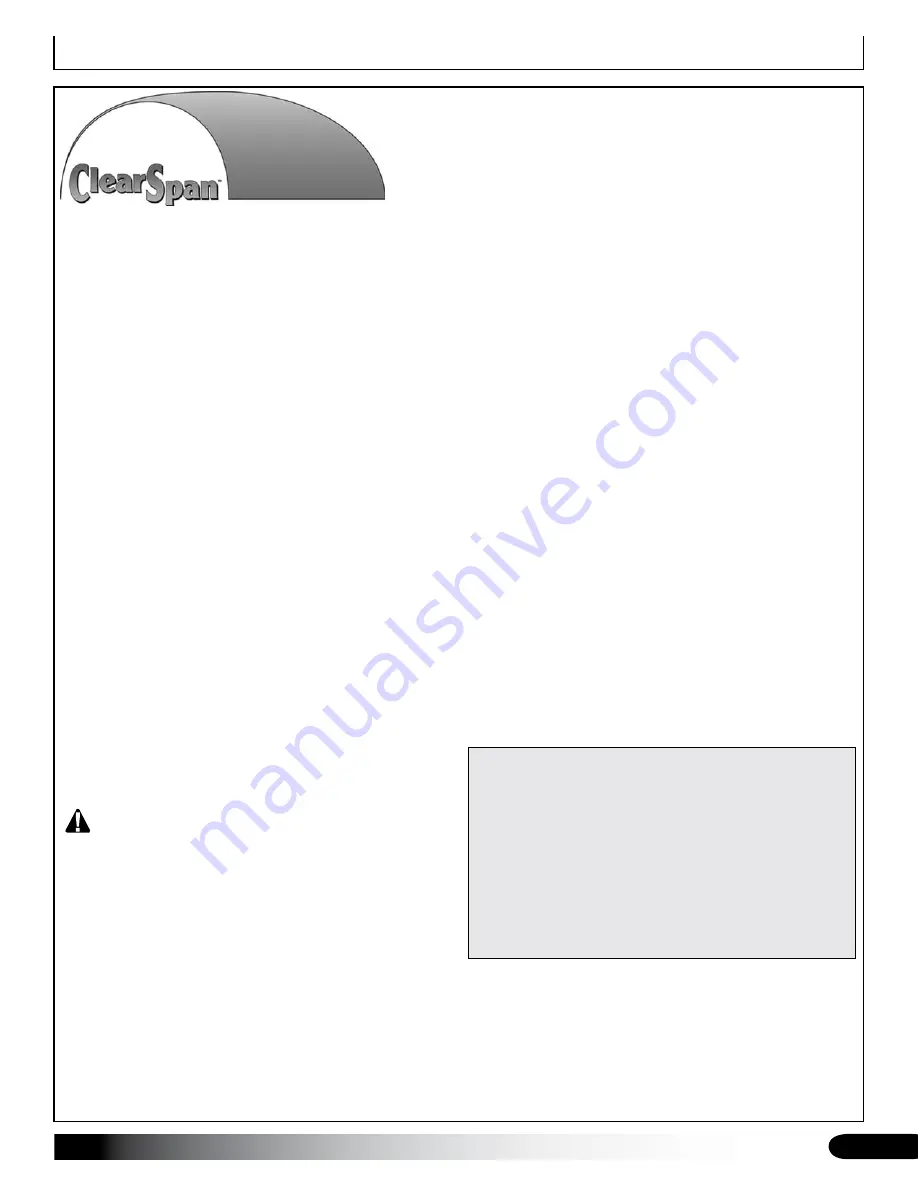
3
Revision date: 06.04.10
Important Information
YOU MUST READ THIS DOCUMENT BEFORE YOU
INSTALL THE END PANEL POLYCARBONATE KIT
.
Thank you for purchasing this ClearSpan™ Twin-Wall
Polycarbonate Kit. When properly assembled and
maintained, this product will provide years of reliable
service. These instructions include helpful hints and
important information needed to safely assemble and
properly maintain the end panel kit. Please read these
instructions
before
you begin.
If you have any questions during the assembly, contact
Customer Service for assistance.
SAFETY PRECAUTIONS
Wear eye protection.
•
Wear head protection.
•
Use a portable GFCI (Ground Fault Circuit
•
Interrupter) when working with power tools and cords.
Do not climb on the shelter or framing during or after
•
construction.
Do not occupy the shelter during high winds,
•
tornadoes, or hurricanes.
Provide adequate ventilation if the structure is
•
enclosed.
Do not store hazardous materials in the shelter.
•
Provide proper ingress and egress to prevent
•
entrapment.
WARNING:
The individuals installing the end wall are
responsible for designing and furnishing all temporary
bracing, shoring and support needed during the
assembly process.
For safety reasons, those who are not familiar with
recognized construction methods and techniques
must seek the help of a qualified contractor.
REQUIRED TOOLS
The following list identifies the main tools needed to
assemble the end wall.
Additional tools and supports may
be needed depending on the structure, location, and
application.
Tape measure or measuring device
•
Fine point marker to mark the location on frame and
•
panels
Variable speed drill and impact driver (cordless with
•
extra batteries works best)
Metal file and metal-cutting saw
•
Scissors or utility knife and tool to cut polycarbonate
•
panels
Hammers, gloves, and eye protection
•
Ladders, work platforms, and other machinery for
•
lifting designed to work safely at the height of the
building and end wall.
ATTENTION:
Consult the services of a qualified,
professional contractor if you are not familiar with the
construction of similar frame structures or the installation
of comparable polycarbonate panels.
NOTE:
Many ClearSpan™ shelters and greenhouses can
be designed to meet the snow and wind load requirements
in your area. Contact your account manager for additional
information if needed.
ATTACHING THE PANELS
When setting the panels in position, remember to install
each panel with the UV-protected surface facing toward
the outside. Read the information printed on each panel.
The diagrams in the Quick Start section show frames
with installed sidewall panels. View these before
attaching the panels to determine the best way to align
the end panels with the sidewall panels if your building
is equipped with sidewall panels.


