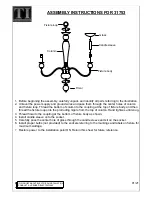
© 2020
Step 1 of 5
Locked layer contains
placeholder marks.
*
*
*
*
*
*
*
*
*
*
*
*
When assembled
Item
1
2
3
4
5
6
7
8
9
10
11
12
13
Qty.
1
1
1
1
1
1
1
1
1
1
1
1
2
Steps:
Refer to the Tool-less Frame Assembly general information page.
1) Assemble vertical extrusions [1-2], [3-4], [11-12] & horizontals [5-6-7], [8-9-10]
together, using
Tool-less Spline Connectors
.
2) Connect vertical assemblies [1/2], [3/4] between horizontal
assemblies [5/6/7], [8/9/10], using
Tool-less Corner Connectors
.
3) Install Base Plates [13] to bottom corners of frame assembly
as shown. See
Base Plate Attachment
detail.
4) Lift frame to upright position, then connect vertical assembly [11/12] between
horizontal assemblies [5/6/7], [8/9/10] using
Connection Lock w/ Knob
.
Description
45”h TSP49 Vertical Extrusion
41”h TSP49 Vertical Extrusion
45”h TSP49 Vertical Extrusion
41”h TSP49 Vertical Extrusion
36.166”w TSP49 curved Horizontal Extrusion
36.166”w TSP49 curved Horizontal Extrusion
36.166”w TSP49 curved Horizontal Extrusion
36.166”w TSP49 curved Horizontal Extrusion
36.166”w TSP49 curved Horizontal Extrusion
36.166”w TSP49 curved Horizontal Extrusion
41.209”h Z45 Vertical Extrusion
41.209”h Z45 Vertical Extrusion
6” x 22” Base Plate w/ flange
*
*
1
2
3
4
8
10
12
11
9
13
13
5
6
Connection Lock
w/ Knob
*
BACK VIEW
Knobs face
back
of assembly.
Tool-less Spline Connector
1. Place extrusions end-to-end.
2. Slide tool-less connectors
across seam of extrusions.
*
3. Tighten all knobs to secure connection.
Tool-less Corner Connector
1. Slide extrusion onto
Corner Connector.
2. Tighten all knobs to
secure connection.
*
Keep corner connectors attached to horizontal extrusions.
Assemble frame flat on ground.
7
*
1) Place key hole over bolt on panel
& slide down.
2) Twist knob to secure connection.
Base Plate Attachment
*
bolt
knob
Base Plate
threaded
hole
key hole
FRONT VIEW
Curved
tool-less
connector
Curved
tool-less
connector
Curved
tool-less
connector
Curved
tool-less
connector
Backwall Frame Assembly
Содержание Symphony SYK-1019
Страница 2: ...2020 1 sq ft Plan View...



























