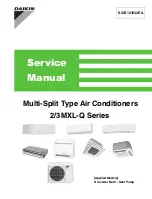
37
Table 12 — Menu Structure
MENU
PARAMETER
PARAMETER
DEFAULT
VALUE
PARAMETER
RANGE AND
INCREMENT
NOTES
STATUS
ECONO AVAIL
NO
YES/NO
FIRST STAGE COOLING DEMAND (Y1–IN)
YES = economizing available; the system can use outside air for
free cooling when required
ECONOMIZING
NO
YES/NO
FIRST STAGE COOLING RELAY OUTPUT
YES = outside air being used for 1 stage cooling
OCCUPIED
NO
YES/NO
OCCUPIED
YES = OCC signal received from space thermostat or unitary
controller
YES = 24 Vac on terminal OCC
NO = 0 Vac on terminal OCC
HEAT PUMP
N/A
COOL
HEAT
HEAT PUMP MODE
Displays COOL or HEAT when system is set to heat pump
(Non-conventional)
COOL Y1—IN
OFF
ON/OFF
FIRST STAGE COOLING DEMAND (Y1–IN)
Y1–I signal from space thermostat or unitary controller for
cooling stage 1.
ON = 24 Vac on terminal Y1–I
OFF = 0 Vac on terminal Y1–I
COOL Y1—OUT
OFF
ON/OFF
FIRST STAGE COOLING RELAY OUTPUT
Cool stage 1 Relay Output to stage 1 mechanical cooling
(Y1–OUT terminal)
COOL Y2—IN
OFF
ON/OFF
SECOND STAGE COOLING DEMAND (Y2–IN)
Y2–I signal from space thermostat or unitary controller for
second stage cooling.
ON = 24 Vac on terminal Y2–I
OFF = 0 Vac on terminal Y2–I
COOL Y2—OUT
OFF
ON/OFF
SECOND STAGE COOLING RELAY OUTPUT
Cool Stage 2 Relay Output to mechanical cooling
(Y2–OUT terminal)
MA TEMP
_ _ . _ F
0°F to 140°F
(–18°C to 60°C)
SUPPLY AIR TEMPERATURE, Cooling Mode
Displays value of measured mixed air from MAT sensor.
Displays _ _ . _ F if not connected, short or out-of-range.
DA TEMP
_ _ . _ F
0°F to 140°F
(–18°C to 60°C)
DISCHARGE AIR TEMPERATURE, after Heating section
Displays when Discharge Air sensor is connected and displays
measured discharge temperature.
Displays _ _ . _F if sensor sends invalid value, if not connected,
short or out-of-range.
OA TEMP
_ _ . _ F
–40°F to 140°F
(–40°C to 60°C)
OUTSIDE AIR TEMP
Displays measured value of outdoor air temperature.
Displays _ _ . _F if sensor sends invalid value, short or
out-of-range.
OA HUM
_ _ %
0 to 100%
OUTSIDE AIR RELATIVE HUMIDITY
Displays measured value of outdoor humidity from OA sensor.
Displays _ _% if not connected short, or out-of-range.
RA TEMP
_ _ . _ F
0°F to 140°F
(–18°C to 60°C)
RETURN AIR TEMPERATURE
Displays measured value of return air temperature from RAT
sensor.
Displays _ _ . _ F if sensor sends invalid value, if not connected,
short or out-of-range
RA HUM
_ _ %
0 to 100%
RETURN AIR RELATIVE HUMIDITY
Displays measured value of return air humidity from RA sensor.
Displays _ _% if sensor sends invalid value, if not connected,
short or out-of-range
IN CO2
_ _ _ ppm
0 to 2000 ppm
SPACE/RETURN AIR CO2
Displays value of measured CO
2
from CO
2
sensor. Invalid if not
connected, short or out-of-range
DCV STATUS
N/A
ON/OFF
DEMAND CONTROLLED VENTILATION STATUS
Displays ON if above setpoint and OFF if below setpoint, and
ONLY if a CO
2
sensor is connected.
DAMPER OUT
2.0v
2.0 to 10.0v
Displays voltage output to the damper actuator.
ACT POS
N/A
0 to 100%
Displays actual position of outdoor air damper actuator
ACT COUNT
N/A
1 to 65535
Displays number of times actuator has cycled.
1 cycles equals 180 deg. of actuator movement in any direction.
ACTUATOR
N/A
OK/Alarm (on
Alarm menu)
Displays ERROR if voltage or torque is below actuator range.
EXH1 OUT
OFF
ON/OFF
EXHAUST STAGE 1 RELAY OUTPUT
Output of EXH1 terminal:
ON = relay closed
OFF = relay open
Содержание 48TC D/E17 Series
Страница 5: ...5 Fig 2 48TC 17 20 Vertical Airflow...
Страница 6: ...6 Fig 3 48TC 17 20 Back View and Condensate Drain Location...
Страница 7: ...7 Fig 4 48TC 17 20 Corner Weights and Clearances...
Страница 8: ...8 Fig 5 48TC 17 20 Bottom View...
Страница 9: ...9 Fig 6 48TC 24 28 Vertical Airflow...
Страница 10: ...10 Fig 7 48TC 24 28 Back View and Condensate Drain Location...
Страница 11: ...11 Fig 8 48TC 24 28 Corner Weights and Clearances...
Страница 12: ...12 Fig 9 48TC 24 28 Bottom View...
Страница 13: ...13 Fig 10 48TC 30 Vertical Airflow...
Страница 14: ...14 Fig 11 48TC 30 Back View and Condensate Drain Location...
Страница 15: ...15 Fig 12 48TC 30 Corner Weights and Clearances...
Страница 16: ...16 Fig 13 48TC 30 Bottom View...
Страница 19: ...19 Fig 16 Roof Curb Details 17 and 20 Size Units...
Страница 20: ...20 Fig 17 Roof Curb Details 24 and 28 Size Units...
Страница 21: ...21 Fig 18 Roof Curb Details 30 Size Units...
Страница 47: ...47 Fig 52 PremierLink Wiring Diagram...
Страница 48: ...48 Fig 53 PremierLink Wiring Diagram with Humidi MiZer System...
Страница 49: ...49 Fig 54 Typical RTU Open System Control Wiring Diagram...
Страница 50: ...50 Fig 55 Typical RTU Open System Control Wiring Diagram with Humidi MiZer System...
Страница 51: ...51 Fig 56 48TC 17 30 Control Wiring Diagram...
Страница 52: ...52 Fig 57 48TC 17 30 Power Wiring Diagram 208 230 3 60...
Страница 53: ...53 Fig 58 48TC 17 30 Power Wiring Diagram 460 3 60...
Страница 54: ...54 Fig 59 48TC 17 30 Power Wiring Diagram 575 3 60...
Страница 55: ...55 Fig 60 48TC 17 30 Control Wiring Diagram with Humidi MiZer System...
Страница 56: ...56 Fig 61 48TC 17 30 Power Wiring Diagram with Humidi MiZer System 208 230 3 60...
Страница 57: ...57 Fig 62 48TC 17 30 Power Wiring Diagram with Humidi MiZer System 460 3 60...
Страница 58: ...58 Fig 63 48TC 17 30 Power Wiring Diagram with Humidi MiZer System 575 3 60...
















































