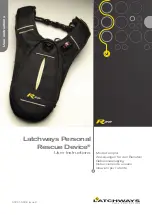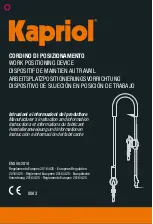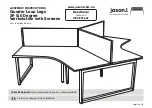
7
© Carlo Gavazzi A/S
Planning a Dupline
®
Parking Guidance System (PGS)
As with any good system, the majority of the time and effort should be spent in the “planning�” An
ancient proverb says, “A good plan today is better than a perfect plan tomorrow�”
This section breaks the system planning into 5-distinct phases� These 5-phases should be completely
understood and completed before moving onto the actual Installation�
5-Phases for planning a Dupline
®
Parking Guidance System
Phase 1: Gather Tools and Information
•
Technical drawings / information / layout of the parking system from integrator / customer�
The drawings used must always be latest version to avoid any mistakes in the work that
follows�
•
The drawings should consist of lanes, cross-sections, parking spaces—for both regular and
handicap, display placement, cabinet size and placement, available power and location, and
the equipment room where the software server will be installed�
•
Traffic flow: Single Direction or Bi-Directional�
•
A true to scale CAD drawing with information of the parking structure including lane distanc-
es for determining the cable runs and maximum allowable sensors per DMM�
•
Parking space dimensions: length, width, and the distance from the floor to the ceiling� The
relationship between the floor and ceiling angle is also critical�
•
The dimension from center line to center line of the spaces�
Fig. 1: Example of a basic facility








































