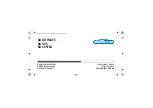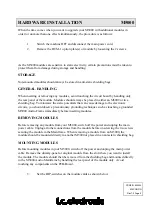
ID: 182463115
31
Planning details
6
Planning details
Details of preparation of various parts of the installation are provided in the following chapters.
Due to the fact that multiple specialists are involved in the planning, the contents are divided
accordingly.
6.1
Measurements and room dimensions
6.1.1
Overview
The
room dimensions
and the
distances
between the different areas of an MR system are in
accordance with the following criteria:
▪
the local amount of planning freedom
▪
according to the constraints indicated by the manufacturer
Diagram of the manufacturer's room constraints
Figure 6.1: Diagram of the manufacturer's room constraints
1
Space required in the operating area
2
Space required the magnet area
3
Available cable lengths between magnet area, operating area, and technical area
4
Space required in the technical area
5
Maximum length of the exhaust system
Содержание BioSpec 117 AVANCE III
Страница 1: ...Innovation with Integrity MRI T Site planning BioSpec 117 16 AVANCE III Version 1 7...
Страница 6: ...Contents 6 ID 182463115...
Страница 33: ...ID 182463115 33 Planning details Stray field Figure 6 3 Stray field...
Страница 72: ...72 ID 182463115 Planning details...
Страница 82: ...82 ID 182463115 Delivery and transport...
Страница 84: ...84 ID 182463115 Moving or dismantling the MR system...
Страница 92: ...Figures 92 ID 182463115...
Страница 94: ...Tables 94 ID 182463115...
Страница 101: ...ID 182463115 107 Lastpage...
Страница 102: ...Bruker Corporation info bruker com www bruker com...
















































