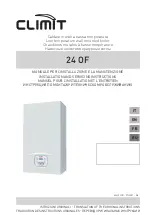
PRE-INSTALLATION
6 720 821 670 (2018/06)
16
SEALED SYSTEM Y PLAN LAYOUT
The central heating sealed system must be filled using a WRAS approved
filling loop or comply with figure 3 for System fill.
Fig. 6
Y plan sealed system
NEW BUILD SYSTEM LAYOUTS
The latest Part L1a regulation for new installations require separate zone
controls for the central heating.
Open vent with two heat zones
Fig. 7
Two heating zones open vent
Sealed system with two heat zones
Fig. 8
Two heating zones sealed system
4.3
Condensate discharge
For correct installation and trouble free operation of the appliance the
following advice should be followed:
1. All condensate pipework must ‘fall’ from the appliance by a minimum
of 3 degrees (52mm per metre) to ensure adequate Condensate flow.
2. The pipework route must allow air to be supplied back to the
appliance for correct operation of the siphon.
3. Connection to a rainwater down pipe must include an air break.
Also:
• Keep external pipework as short as possible and not exceed 3 metres
length.
• External pipework should be increased to a minimum diameter of
32mm and ideally be insulated.
• Minimise the number of bends and connectors.
• Remove burrs after cutting pipe.
• Remove surplus solvent from the interior of the pipe.
4.3.1
CONDENSATE PIPE WORK
SEALED SYSTEM LAYOUT
MCW
8
7
4
10
12
11
9
5
reset
max
M
6720644744-05.1Wo
6720644744-61.1Wo
8
7
1
3
2
4
6
5
150 mm
max
M
reset
max
M
M
OPEN VENT LAYOUT
6720644744-62.1Wo
8
7
4
6
5
M
reset
max
M
M
SEALED SYSTEM LAYOUT
MCW
12
10
11
9
Full details on condensate discharge.
▶ Follow the latest version of
BS6798
and HHIC
guidance.
NOTICE:
▶ Where a new or replacement appliance is being
installed, access to an internal “gravity discharge”
point should be one of the factors considered in
determining appliance location.
▶ The condensate pipe must be nominally
22mm Ø plastic pipe.
▶ The condensate pipe work must fall at least 52mm
per metre towards the outlet and should take the
shortest practicable route.
▶ Ensure there are no blockages in the pipe run.
NOTICE:
Unheated internal areas.
Although the large volume siphon will reduce the risk of
freezing, condensate discharge may freeze in areas of
prolonged cold temperatures.
▶ Internal pipe runs in unheated areas such as lofts,
basements and garages should be treated as external
runs.
Key to condensate illustrations, figures 9, 10, & 11
1
Condensate discharge from appliance
2
Soil and vent stack
3
Minimum 450mm and up to three storeys
4
Visible air break at plug hole
5
Sink or basin with integrated overflow
6
75mm sink waste trap
7
Condensate pump
Table 10 Key to Internal condensate disposal methods
Содержание Worcester GREENSTAR 12Ri ErP +
Страница 63: ...6 720 821 670 2018 06 63 Notes ...
Страница 64: ...6 720 821 670 2018 06 64 Notes ...
Страница 65: ...6 720 821 670 2018 06 65 Notes ...
















































