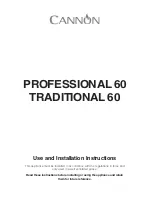
EN
17
Installation
www.bora.com
i
In the case of cooktop extractor PKA3/PKA3AB
combined with straight duct piece PKA1FEV, flush
installation is also possible in a worktop with a depth
≥650 mm.
5.5.1 Flush installation
x
A ±2
B ±2
544 ±2
≤ R5
≤ R5
≥ 74
(≥ 70)
516 ±2
≥ 700
Fig. 5.9
Cut-out dimensions for flush installation
7 +0,5
14
10 - 40
Fig. 5.10
Rebate dimensions for flush installation
Cooktops/cooktop extractor
A in mm
B in mm
1/0
374
346
1/1
485
457
2/1
856
828
3/2
1338
1310
4/2
1709
1681
Tab. 5.2
Cut-out dimensions of the appliance combinations in
the case of flush installation
1
3
2
4
4
Fig. 5.7
Recirculation design example (kitchen PKG3 +
PKAS3 + air cleaning unit)
[1]
Gas cooktop PKG3
[2]
Cooktop extractor PKAS3 (recirculation)
[3]
Air cleaning box (ULBF, ULB3)
[4]
Recirculation return flow aperture (total opening cross-section
≥1000 cm² per air cleaning unit)
X
Ensure that the return flow aperture is large enough
i
If the gas flame goes out or there is a high burner flame
delay, the return flow aperture must be enlarged.
5.5 Cut-out dimensions
i
All dimensions are shown from the front edge of the front
panel.
Worktop overhang
≥60
(
≥74
)
14
x
Fig. 5.8
Worktop overhang
X
Please note the worktop overhang x when creating the
worktop cut-out. Applies to flush installation and surface
mounting.
Содержание PKG3
Страница 43: ...EN 43 Notes www bora com 12 Notes...
















































