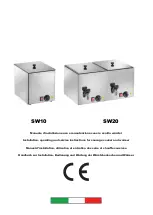
EN
20
Assembly
www.bora.com
Surface installation
735 ±2
≤ R5
≥ 50
(≥ 50)
490 ±2
≥ 600
Fig. 6.4
Dimensions of cut-out for surface installation
12,5
10 - 50
Fig. 6.5
Dimension of support for surface installation
6.5 Attaching the sealing tape
2
1
Fig. 6.6
Sealing tape, surface installation
1
2
Fig. 6.7
Sealing tape, flush installation
[1]
Black heat-resistant silicone sealing compound
[2]
Sealing tape
Q
Q
No false floor is necessary below the cooktop. If cable
protection (false floor) is planned, the following must
be taken into account:
Q
Q
It must be fitted in such a way that it can be
removed for maintenance work.
Q
Q
To ensure sufficient cooktop ventilation, a minimum
distance of 15 mm to the bottom edge of the
cooktop is to be observed.
Q
Q
The drawers and/or shelves in the floor unit must be
removable.
Q
Q
A return flow aperture > 500 cm
2
is required in the
kitchen units for recirculation appliances (e.g. by
shortening the plinth boards or using suitable slatted
plinths).
6.4 Dimensions of cut-out for
cooktop
INFO
The minimum distance of 50 mm from the front
edge of the worktop to the worktop cut-out is a
recommendation from BORA.
Flush installation
764 ±2
735 ±2
519 ±2
≤ R5
≤ R5
≥ 50
(≥ 50)
490 ±2
≥ 600
Fig. 6.2
Dimensions of cut-out for flush installation
6,5 +0,5
14,5
10 - 50
Fig. 6.3
Dimensions of groove for flush installation
Содержание BHA
Страница 41: ...EN 41 Notes www bora com 12 Notes...
Страница 42: ...EN 42 Notes www bora com...
Страница 43: ......
















































