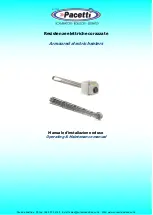
180-CL26.SP.1 v1.00
July 30, 2020
Page 25
CL26.SP.1
INSTALLATION cont.
VERTICAL VENT INSTALLATION
Always maintain the 1” (26 mm) clearance around the vent pipe (vertical), when passing through ceilings,
walls, roofs, enclosures, attic rafters or any combustible surfaces.
DO NOT PACK AIR SPACES WITH INSULATION.
Refer to the vent chart for maximum allowable vertical and horizontal
installations.
When planning your installation determine if ceiling joists, roof rafters or
other framing will obstruct the vent system. You may have to use 45°
elbows to navigate around any obstacles. When passing through a flat
ceiling install a Box/Wall thimble. Cut a 10” (254 mm) square hole and
frame as shown in (
Fig 28
).
Ensure all pipe sections are fully twist locked.
NOTE: Always check your local codes before installing venting. Necessary clearances and requirements may
vary from state to state (province to province).
Through Roof Framing
Maintain 10” (254 mm) opening
relative to the pitch of the roof.
Install the flashing with upper portion slid under the roofing
material and the lower portion over the roofing material.
NOTE: DO NOT FASTEN DOWN UNTIL THE FINAL
ADJUSTMENTS TO THE VENT HAVE BEEN MADE.
Use a suitable round or square
support through the roof. Ensure
adequate heat shield protection is
provided.
Termination Above Roof
Consult local codes for minimum vent cap height above the
roof, vent must be a minimum 2’ (610 mm) from any wall.
















































