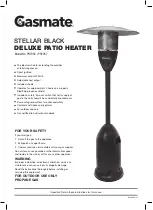
180-CL26.SP.1 v1.00
July 30, 2020
Page 24
CL26.SP.1
INSTALLATION cont.
A MINIMUM VENT CLEARANCE OF 1” (26mm) TO COMBUSTIBLES MUST BE MAINTAINED ON
VERTICAL PIPE RUNS AND 13” (330 mm) FOR HORIZONTAL PIPE RUNS (SIDES AND BOTTOM 1”
(26 mm))
The rigid vent systems use twist lock connections. The flue collar attached to the unit connects to the
approved venting system. While you are assembling the pipe bear in mind the best visual appearance. Seams
should be aligned and hidden as much as possible. Make sure you twist the mating section all the way to
make a solid connection.
As this system is a sealed system, a high temperature sealing compound must be used to seal the
metal to metal joint:
Apply a bead of high temperature sealant (non-silicone) to both the 4” exhaust and 6-5/8” intake section of the
male pipe. The female section of the pipe/fitting has four indentations evenly spaced around the pipe. These
indentations are designed to slide over the male section of the pipe and locate into the four entry slots of the
male section of pipe. Twist the female section clockwise a quarter turn to fully lock the sections together.
NOTE:DO NOT USE SILICONE BASED SEALANTS
NOTE: ALLOWING HORIZONTAL VENT PIPE TO SLOPE DOWN TOWARDS THE VENT TERMINATION
COULD CAUSE POOR COMBUSTION AND/OR HIGH TEMPERATURES THAT MAY PRESENT A FIRE
HAZARD.
Mark a 10” (254 mm) x 10” (254 mm) square around the center mark (inside dimensions). Cut and frame the
exterior wall to accept the wall penetration heat shield. Install the penetration shield using wood screws. If the
wall being penetrated is constructed of non-combustible material a 7” (178 mm) hole is acceptable for the vent
pipe.
CAUTION: When installing the termination on to vinyl siding, a vinyl siding kit must be used.
This prevents the termination from being recessed into the siding.
When the termination is to be attached to vinyl siding apply a bead of non-hardening mastic around the
outside edge to form a seal between the standoff and the termination cap. Attach the termination cap to the
exterior wall inserting four wood screws through the holes in the corner of the vent termination. Complete the
installation by applying a bead of mastic around the outer edge of the vinyl standoff.
With the termination cap installed you can now connect the completed vent assembly by sliding the unit back
towards the wall and carefully inserting the pipe into the terminal. Before the final connection is made slide on
the decorative wall thimble. Secure the termination cap by securing the termination straps to the pipe as close
to the exterior wall as possible using sheet metal screws. Ensure that the straps are hidden by the wall thimble
cover. Apply decorative trim if required.
















































