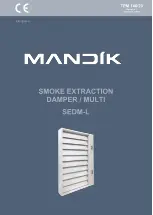
9
BORÅS
Tel +46 (0)33 - 23 67 80
STOCKHOLM
Tel +46 (0)8 - 54 55 12 70
EI90
Fire damper BSKC9
1. Make a hole for size in question (d + 5 mm).
2. Apply fire sealant on the wall, 20 mm around the
periphery of the hole.
3. Secure the installation kit flat and tight to the wall.
4. Seal joints between the installation kit and duct with fire
sealant.
5. Fit the metal union piece over the red decal on the
cover of the damper.
6. When installing without a duct connection, the damper
should be fitted with an incombustible grille. The
minimum distance between the open damper blade
and grille should be 50 mm.
Installation in horizontal ducts for size up to Ø315.
Damper’s fire resistance class: EI90 (ve ho i <–> o) S.
EC certificate 0402-CPR-SC0051-19
7. Insulate the duct, from the hole in the wall to the
actuator of the damper. Insulate the duct system EI90
according to the supplier’s instructions.
8. The duct system is fitted in accordance with current
requirements. Ensure that suspensions and duct
systems do not affect the shape of the damper or
impede the movement of the damper blade.
• Dampers for installation in duct systems,
size Ø100 - Ø315.
• The shortest distance between dampers must be
200 mm.
• The minimum distance to the connecting structure
should be 75 mm.
• Free position on damper spindle.
d+5
Installation kit* is mounted on the
same side as the fire damper
Suspension with
union piece
Screw 5x65 mm
Seal acc. to section 2 and 4.
Min. thickness 95 mm
Duct
Duct
Installation instructions
190121.0001_ENG / Jan. 2022 teamfr
ont.se
* Installation kit (sleeve rings and union piece)
* Installation kit (sleeve rings)
Ø100-315 = 3 parts with 3 screws in each
Ø400-630 = 4 parts with 4 screws in each













