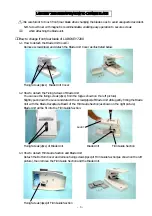
This manual is copyrighted. Under the copyright laws, this manual
may not be copied, in whole or in part, without consent from Reynolds
Building Systems, Inc.
© Copyright 2018
Building Size 12'x24'
Revised July 30, 2019
Assembly Book
Manufactured by Reynolds Building Systems, Inc.
205 Arlington Drive Greenville, PA 16125
800-245-1577
Sierra II


































