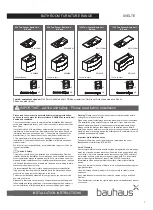
2
Remove the drawers before installation.
Pull out fully, lift the front, pull out again, lower and fully remove.
Step 1
Step 2
Plan unit position
Decide on the position and height of the unit. The
recommended basin height is between 860mm and
870mm from floor to top of basin.
Step 3
800 Basin Unit
1200 Basin Unit
1000 Basin Unit
Basin & Basin Unit Installation
200
1200
4800
801 02 Z1 IN
DX
SX
3D
897 AS Z1 60 70
8
6.
2
9
52
9
70
12
36
12
60
2
8
7
801 00 00
1 9 m m
2 2 m m
3
5
M IN . 1 0
M IN . 1 8
ø 1 0
1
0
.5
1
0
6 0
1
0
4
2
3 2
2 0
3
5
2 2
R
M A
X
4
3D
Fe
70
Kg
www.camar.i t/warning
113
mm
52
36
530(730)(932) mm
c
Profile
113
mm
730 mm
113
mm
932 mm
860mm -
870mm
300mm -
310mm
1
1
2
2
3
3
4
4
A
A
B
B
C
C
D
D
SHEET
1 OF 1
DRAWN
CHECKED
QA
MFG
APPROVED
produccion
05/03/2015
DWG NO
SVELTE_DRAWERS_60_80_100_120
TITLE
SIZE
C
SCALE
REV
1
1
2
2
3
3
4
4
A
B
C
D
SHEET
1
OF
1
DRAWN
CHECKED
QA
MFG
APPROVED
produccion
05/03/2015
DWG NO
SVELTE_DRAWERS_60_80_100_120
TITLE
SIZE
C
SCALE
REV
1
1
2
2
3
3
A
B
C
D
SHEET
1
OF
1
DRAWN
CHECKED
QA
MFG
APPROVED
produccion
05/03/2015
DWG NO
SVELTE_DRAWERS_60_80_100_120
TITLE
SIZE
C
SCALE
REV
78
mm
1135 mm
600 Basin Unit
113
mm
530 mm
‘Wall bracket’ installation
Use the measurements above, to position the ‘wall brackets’.
a:
Important:
The measurements given
above are the maximum the brackets can
be spaced apart, the brackets must fit
within that measurement.
b:
Mark the bracket fixing holes onto
the wall. Drill Ø 8mm holes, insert the
wall plugs on solid walls and attach the
brackets (
c
).
Important:
If the basin unit and/or basin are not fitted level this
may result in the basin not draining correctl
y.
Position the unit on the brackets.
Removing bracket from the wall
a
78
mm
52
36
1135 mm
b
b




