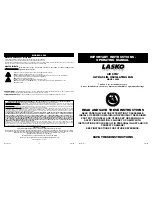Отзывы:
Нет отзывов
Похожие инструкции для Atmospheric 310

4000
Бренд: Lasko Страницы: 4

BCF201
Бренд: Makita Страницы: 16

4910
Бренд: Lasko Страницы: 3

Empress
Бренд: Quorum Страницы: 2

WhisperGreen FV-08VKM3
Бренд: Panasonic Страницы: 15

Tallin
Бренд: UFESA Страницы: 40

TFE
Бренд: SystemAir Страницы: 36

Molokai
Бренд: Faro Barcelona Страницы: 28

VES-Artex Storm
Бренд: TURNTIDE Страницы: 14

BOD52MW3
Бренд: Harbor Breeze Страницы: 32

K3G355-AY43-52
Бренд: ebm-papst Страницы: 14

1085-4
Бренд: YUHAO Страницы: 14

AM 06
Бренд: Dyson Страницы: 16

DREAM STAR F788L
Бренд: minkaAire Страницы: 29

RADON RDN04
Бренд: Suncourt Страницы: 7

Hyflo
Бренд: Chore-Time Страницы: 10

COGDELL COG60BNK7LR
Бренд: Harbor Breeze Страницы: 19

M2E052-BF63-58
Бренд: ebm-papst Страницы: 9

















