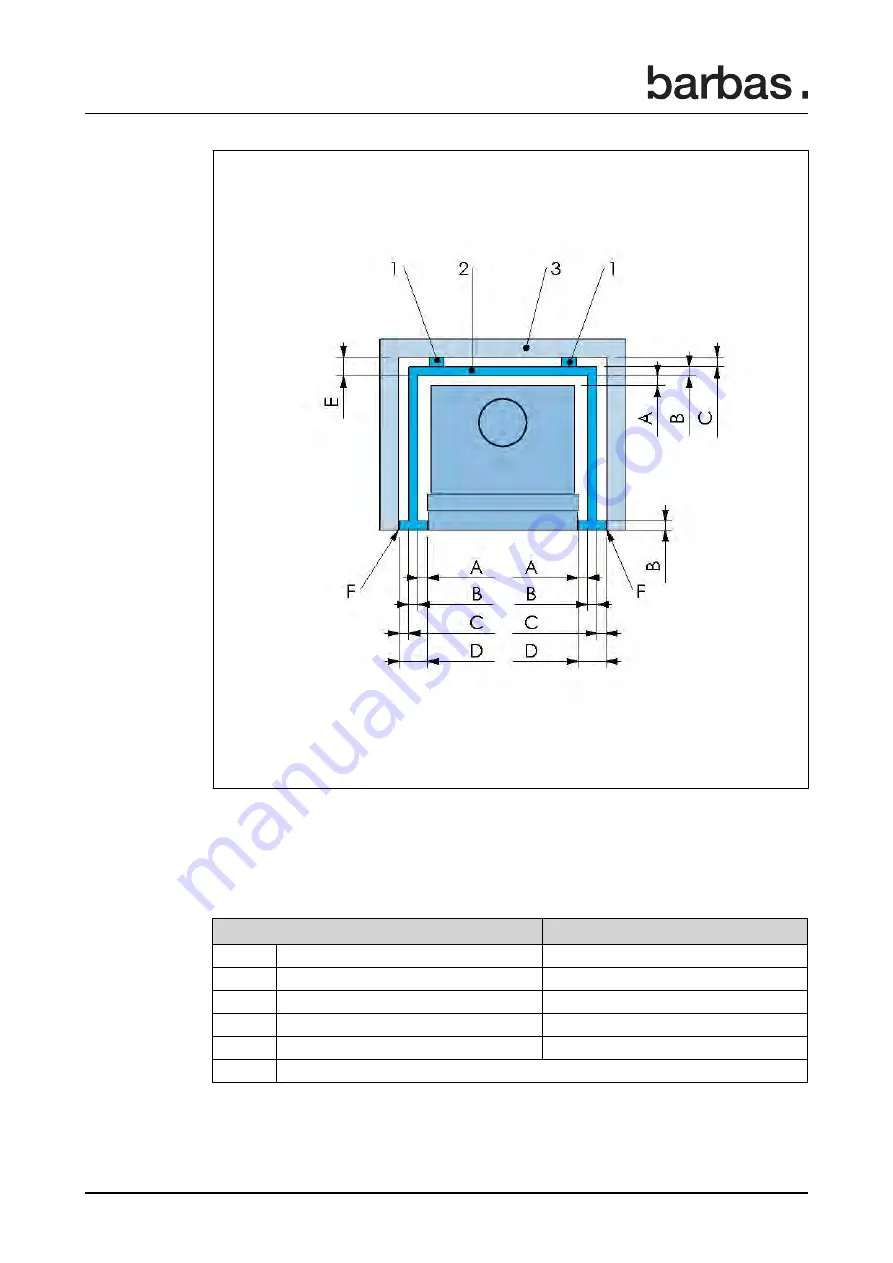
1
Non-flammable spacer
2
Non-flammable insulation plate
3
Non-flammable wall
Figure 8. Clearances to non-flammable wall - Top view
Table 5: Minimum dimensions between appliance and non-flammable walls
Insulation plate 25 mm
A
Air gap
20 mm
B
Thickness plate
25 mm
C
Air gap / Spacer
20 mm
D
A+B+C
65 mm
E
B+C
45 mm
F
Minimum 3 mm clearance between appliance and surrounding construction
Clearances
16
Unilux-7 40
Содержание Unilux-7 40
Страница 1: ...Installation and maintenance manual Unilux 7 40 Serial number Production date...
Страница 37: ...Figure 14 Dimensions of frameless appliance with steel frame door Dimensions Unilux 7 40 37...
Страница 39: ...Figure 16 Dimensions of appliance with built in frame and metal frame door Dimensions Unilux 7 40 39...
Страница 41: ...Figure 18 Dimensions of appliance with classic frame and metal frame door Dimensions Unilux 7 40 41...
Страница 46: ...Warranty Terms 46 Unilux 7 40...
Страница 47: ...Warranty Terms Unilux 7 40 47...
Страница 48: ...Your Barbas dealer 001 25 03 2021 351078...






























