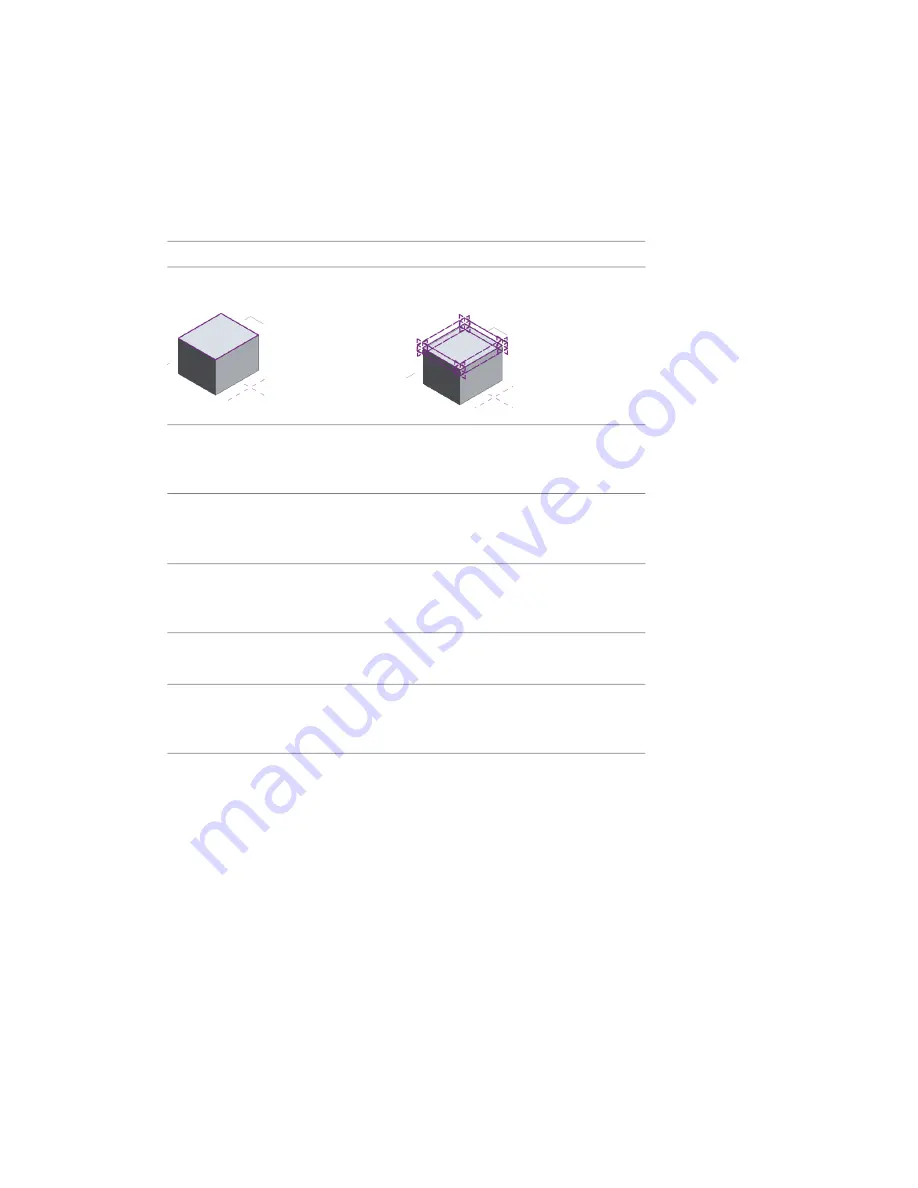
Unconstrained and Referenced-Based Forms
Depending on the tools used to create them, 2 types of form are created in the conceptual design environment.
■
unconstrained form
■
reference-based form
The behavior of these 2 forms may differ when they are modified.
Reference-based form
Unconstrained form
Displays a dashed line when highlighted.
Displays a solid line when highlighted.
Created when there is a need for a paramet-
ric relationship between the form and
other geometry or references.
Created when there is no need to rely on
another form or type of reference.
Created using reference lines, reference
points, or any part of another form. Click
Create Tab
➤
Draw panel
➤
Reference.
Created using any line in the Draw panel.
Click Create tab
➤
Draw panel
➤
Line.
Dependent on its references. When its de-
pendent reference changes, the reference-
based form changes.
Not dependent on other objects.
Profiles are locked by default for extrusions
and sweeps.
Profiles are unlocked by default.
Edited by directly editing the reference
element. For example, select a reference
line and drag it using the 3D controls.
The edges, surfaces, and vertices can be
edited directly.
Related topic
■
on page 556
Converting Reference-based Forms to Unconstrained Forms
1
Select the reference lines on a reference-based form.
2
Click Modify Reference Lines tab
➤
Element panel
➤
Element Properties drop-down
➤
Instance
Properties.
3
Clear Is Reference Line.
The form is unconstrained.
554 | Chapter 11 Conceptual Design Environment
Содержание 256B1-05A761-1301 - AutoCAD Revit Structure Suite 2010
Страница 1: ...Revit Architecture 2010 User s Guide March 2009 ...
Страница 4: ......
Страница 42: ...xlii ...
Страница 84: ...42 ...
Страница 126: ...84 ...
Страница 166: ...124 ...
Страница 229: ...Schedule Field Formatting Calculating Totals Specifying Schedule Properties 187 ...
Страница 230: ...Schedule with Grid Lines Schedule with Grid Lines and an Outline 188 Chapter 5 Project Views ...
Страница 304: ...262 ...
Страница 427: ...Defining the first scale vector Defining the second scale vector Resizing Graphically 385 ...
Страница 454: ...Before painting applying material to stairs 412 Chapter 8 Editing Elements ...
Страница 456: ...414 ...
Страница 486: ...444 ...
Страница 674: ...632 ...
Страница 802: ... Attachment Style Cut Column Attachment Justification Intersect Column Midline 760 Chapter 13 Architectural Design ...
Страница 809: ...Curtain wall Curtain Grid Curtain Walls Curtain Grids and Mullions 767 ...
Страница 994: ...952 ...
Страница 1016: ...974 ...
Страница 1204: ...1162 ...
Страница 1290: ...1248 ...
Страница 1318: ...1276 ...
Страница 1372: ...1330 ...
Страница 1382: ...1340 ...
Страница 1462: ...1420 ...
Страница 1492: ...1450 ...






























