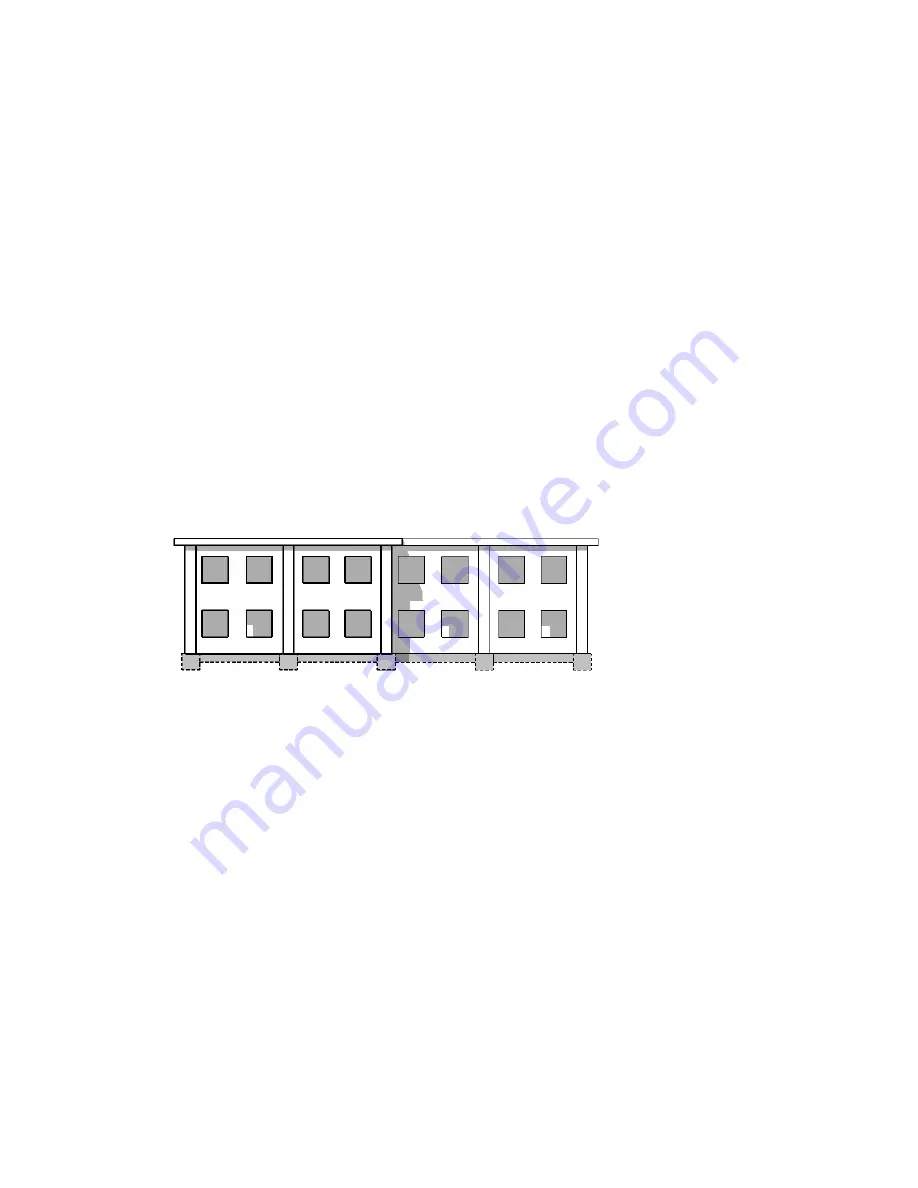
3
Click an element of the same category to convert it to the type you selected.
To convert multiple elements, continue clicking them individually, or select Multiple on the
Options Bar, draw a selection box to select the elements, and click Finish Selection.
4
If you want to select a new type, click an open space in the drawing area (or press
ESC
once) to
empty the paint brush cursor and start over.
5
To exit the tool, press
ESC
twice.
The following restrictions apply to the Match Type tool:
■
The Match Type tool only works within one view. You cannot match types between project views.
■
You cannot select multiple element types to change using a selection box. You must change element
types by selecting them with the paint brush.
■
To match a family type or a group type from the Project Browser, make your selection in the Project
Browser first. Then start the Match Type tool, and select the elements to be converted in the drawing
area.
■
When changing a wall’s type, the Match Type tool copies Base Offset, Unconnected Height, Top Extension
Distance, and Base Extension Distance from the source wall type to the target wall. If the target wall is
on the same level as the source wall, then the values for Top Constraint and Top Offset are also copied.
Changing the Line Style of Elements
Use the Linework tool to quickly change the line style for selected edges of model elements in a view.
For example, you can use the Linework tool to do any of the following:
■
Differentiate cut edges and projection edges of the model.
■
Hide selected edges (by applying an Invisible line style).
■
Reveal edges of elements that exist in the model, but are hidden in the view.
■
Differentiate the edges of a building in an elevation view.
■
Differentiate edges in an imported CAD file or a linked Revit file.
Related topics
■
Overriding Visibility and Graphic Display of Individual Elements
on page 199
■
Overriding Graphic Display of Element Categories
on page 201
■
on page 208
398 | Chapter 8 Editing Elements
Содержание 256B1-05A761-1301 - AutoCAD Revit Structure Suite 2010
Страница 1: ...Revit Architecture 2010 User s Guide March 2009 ...
Страница 4: ......
Страница 42: ...xlii ...
Страница 84: ...42 ...
Страница 126: ...84 ...
Страница 166: ...124 ...
Страница 229: ...Schedule Field Formatting Calculating Totals Specifying Schedule Properties 187 ...
Страница 230: ...Schedule with Grid Lines Schedule with Grid Lines and an Outline 188 Chapter 5 Project Views ...
Страница 304: ...262 ...
Страница 427: ...Defining the first scale vector Defining the second scale vector Resizing Graphically 385 ...
Страница 454: ...Before painting applying material to stairs 412 Chapter 8 Editing Elements ...
Страница 456: ...414 ...
Страница 486: ...444 ...
Страница 674: ...632 ...
Страница 802: ... Attachment Style Cut Column Attachment Justification Intersect Column Midline 760 Chapter 13 Architectural Design ...
Страница 809: ...Curtain wall Curtain Grid Curtain Walls Curtain Grids and Mullions 767 ...
Страница 994: ...952 ...
Страница 1016: ...974 ...
Страница 1204: ...1162 ...
Страница 1290: ...1248 ...
Страница 1318: ...1276 ...
Страница 1372: ...1330 ...
Страница 1382: ...1340 ...
Страница 1462: ...1420 ...
Страница 1492: ...1450 ...






























