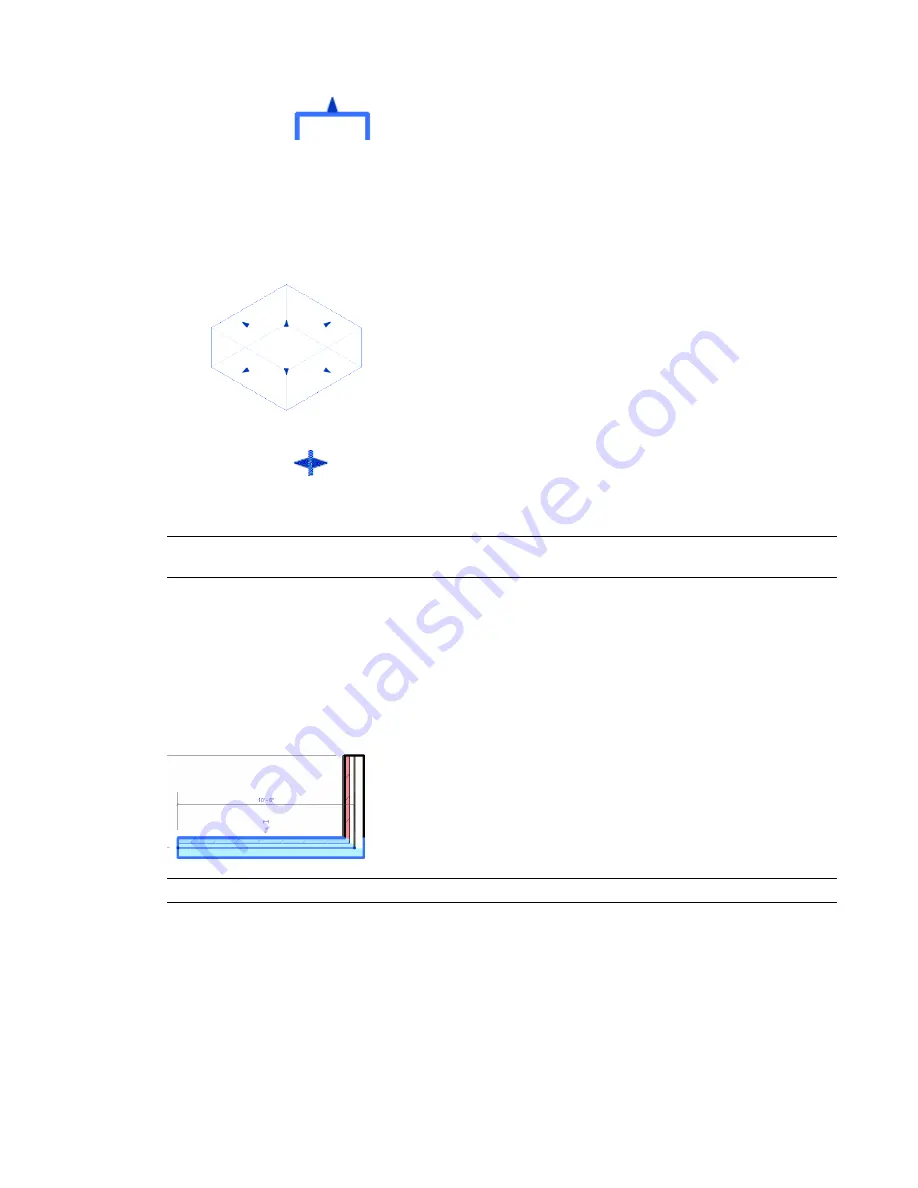
■
Single arrows (
) display as shape handles in elevation and 3D views when movement is
constrained to a line, but the outside direction is unambiguous. For example, a massing shape with no
dimension constraints displays with single arrows. Single arrow controls on a selected wall in 3D views
can also be used to move the wall. Place the cursor over the control and press
TAB
to change the control
from a shape handle that lengthens or shortens the wall to a drag control that moves the wall without
resizing it.
Drag controls on massing form
■
Double arrows (
) display when the shape handles are constrained to move along a line. For
example, if you add a labeled dimension to a family and make it an instance parameter, it displays with
a double arrow after you load it into a project and select it.
TIP
You can right-click the wall end controls and use an option on the shortcut menu to allow or disallow wall
joins.
Flip Controls
Click a flip control (double arrows) to change the orientation of an element. For example, when you flip a
compound wall, you reverse the order of its component layers. Doors with a swing have 2 flip controls: Flip
the Instance Facing (which controls whether the door swings in or out) and Flip the Instance Hand (which
controls whether the door swings right or left). Flip controls display only when practical.
Flip control for a compound wall
TIP
You can also flip a selected element by pressing the SPACEBAR.
Pushpin Controls
A pushpin is a user-placed control that provides a quick way to allow or prevent changes to an element’s
position. After you place a pushpin, you cannot move the element until you unpin it (by clicking the pushpin
control). When the element is unpinned, a red X displays on the control. After moving the element, you
350 | Chapter 8 Editing Elements
Содержание 256B1-05A761-1301 - AutoCAD Revit Structure Suite 2010
Страница 1: ...Revit Architecture 2010 User s Guide March 2009 ...
Страница 4: ......
Страница 42: ...xlii ...
Страница 84: ...42 ...
Страница 126: ...84 ...
Страница 166: ...124 ...
Страница 229: ...Schedule Field Formatting Calculating Totals Specifying Schedule Properties 187 ...
Страница 230: ...Schedule with Grid Lines Schedule with Grid Lines and an Outline 188 Chapter 5 Project Views ...
Страница 304: ...262 ...
Страница 427: ...Defining the first scale vector Defining the second scale vector Resizing Graphically 385 ...
Страница 454: ...Before painting applying material to stairs 412 Chapter 8 Editing Elements ...
Страница 456: ...414 ...
Страница 486: ...444 ...
Страница 674: ...632 ...
Страница 802: ... Attachment Style Cut Column Attachment Justification Intersect Column Midline 760 Chapter 13 Architectural Design ...
Страница 809: ...Curtain wall Curtain Grid Curtain Walls Curtain Grids and Mullions 767 ...
Страница 994: ...952 ...
Страница 1016: ...974 ...
Страница 1204: ...1162 ...
Страница 1290: ...1248 ...
Страница 1318: ...1276 ...
Страница 1372: ...1330 ...
Страница 1382: ...1340 ...
Страница 1462: ...1420 ...
Страница 1492: ...1450 ...






























