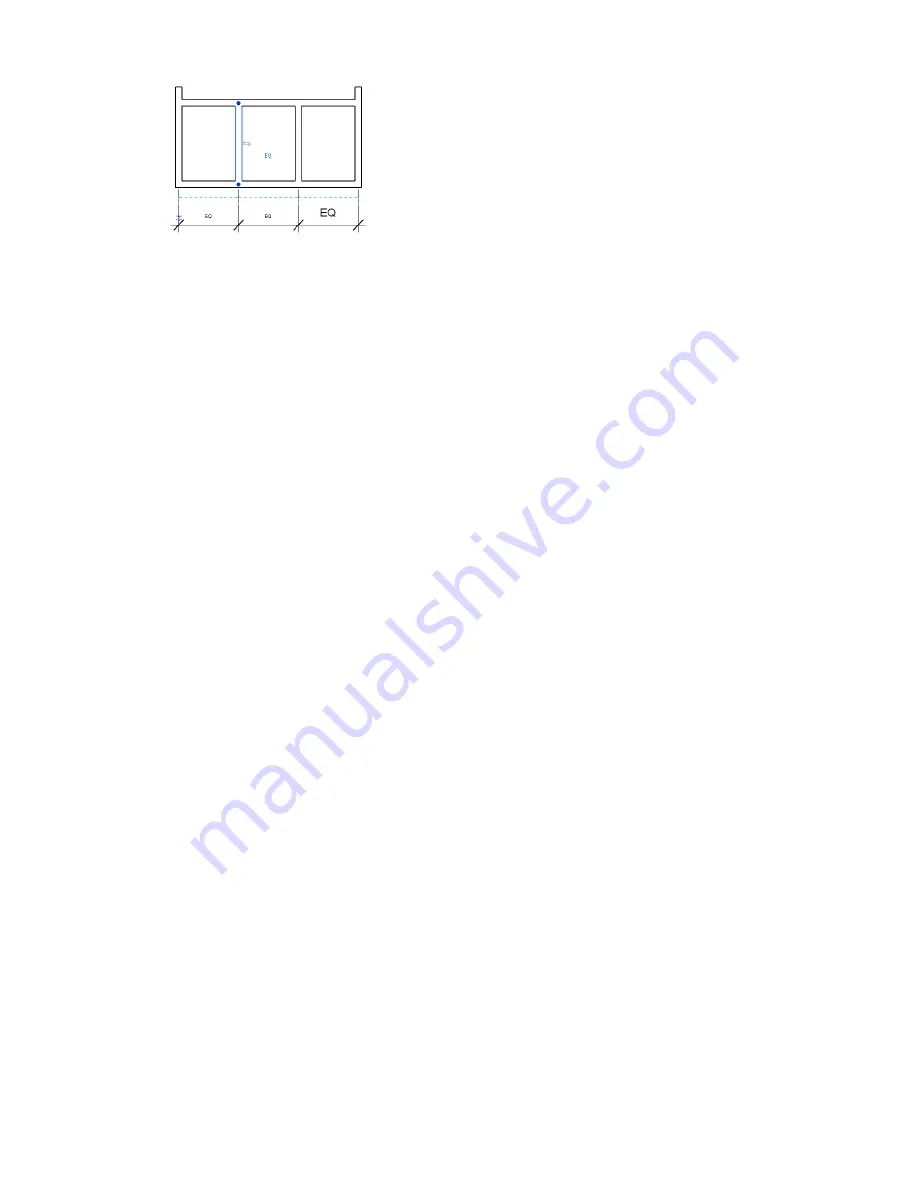
The EQ symbol represents an equality constraint element applied to the references for this dimension. The
references, which are walls in the graphic, remain at equal distances from one another while this constraint
is active. If you select one of the walls and move it, all walls move together at a fixed distance.
Applying an Equality Constraint
1
Select a multi-segmented permanent dimension. If you need to place a dimension, see
on page 264.
2
Click the EQ symbol so that it no longer has a slash through it.
Changing the EQ Label to the Dimension Value
Multi-segmented dimensions have an EQ label that displays directly above each segment of the dimension
line. The label displays when the values for all segments in the dimension are equal, or if the values for the
first and last segments of the dimension are equal. If neither of these conditions is satisfied, then the
dimension segment cannot display the EQ label and instead displays the value.
You can change the display of the label from EQ to the dimension value.
To change the EQ label to the dimension value:
1
Select the dimension and right-click Element Properties.
2
In the Instance Properties dialog, for Equality Display, select Value.
3
Click OK.
Controlling Visibility of Constraints
1
Click View tab
➤
Graphics panel
➤
Visibility/Graphics, or use the keyboard shortcut VG.
2
Click the Annotation Categories tab.
3
Find the Constraints category, and deselect the check box to hide constraints in the view.
The following image shows the constraint (the blue dashed line) visible.
Controlling Visibility of Constraints | 301
Содержание 256B1-05A761-1301 - AutoCAD Revit Structure Suite 2010
Страница 1: ...Revit Architecture 2010 User s Guide March 2009 ...
Страница 4: ......
Страница 42: ...xlii ...
Страница 84: ...42 ...
Страница 126: ...84 ...
Страница 166: ...124 ...
Страница 229: ...Schedule Field Formatting Calculating Totals Specifying Schedule Properties 187 ...
Страница 230: ...Schedule with Grid Lines Schedule with Grid Lines and an Outline 188 Chapter 5 Project Views ...
Страница 304: ...262 ...
Страница 427: ...Defining the first scale vector Defining the second scale vector Resizing Graphically 385 ...
Страница 454: ...Before painting applying material to stairs 412 Chapter 8 Editing Elements ...
Страница 456: ...414 ...
Страница 486: ...444 ...
Страница 674: ...632 ...
Страница 802: ... Attachment Style Cut Column Attachment Justification Intersect Column Midline 760 Chapter 13 Architectural Design ...
Страница 809: ...Curtain wall Curtain Grid Curtain Walls Curtain Grids and Mullions 767 ...
Страница 994: ...952 ...
Страница 1016: ...974 ...
Страница 1204: ...1162 ...
Страница 1290: ...1248 ...
Страница 1318: ...1276 ...
Страница 1372: ...1330 ...
Страница 1382: ...1340 ...
Страница 1462: ...1420 ...
Страница 1492: ...1450 ...






























